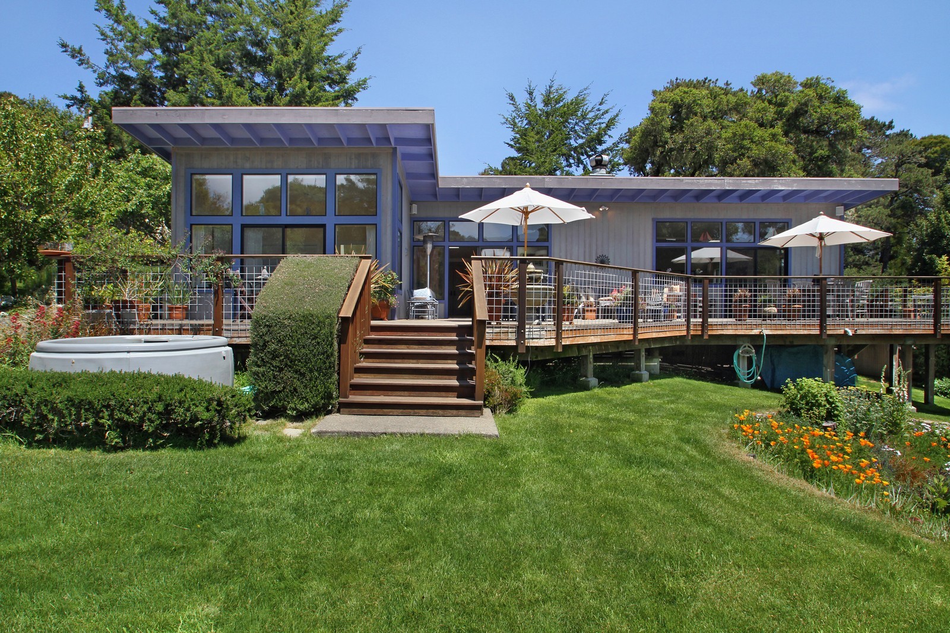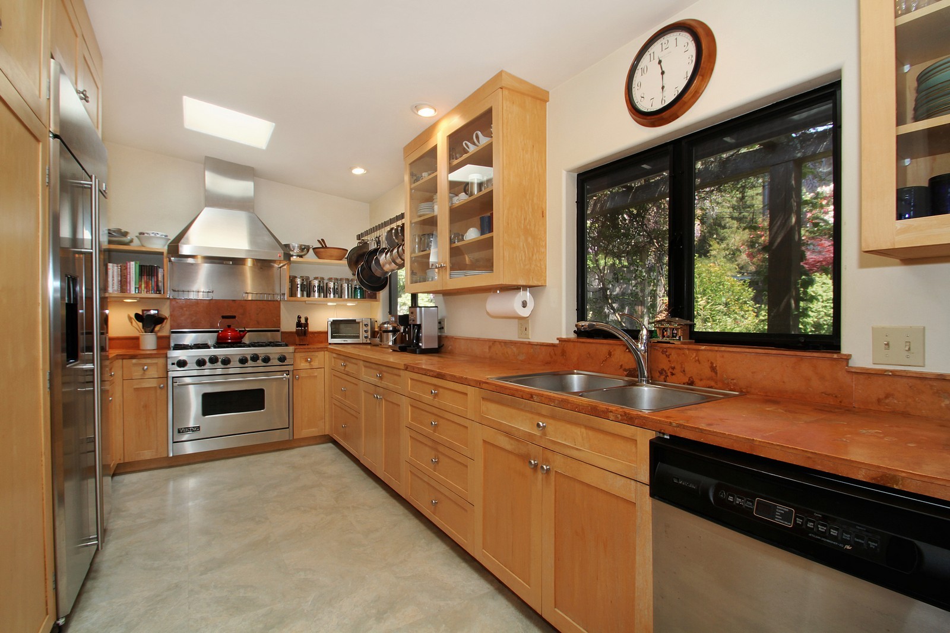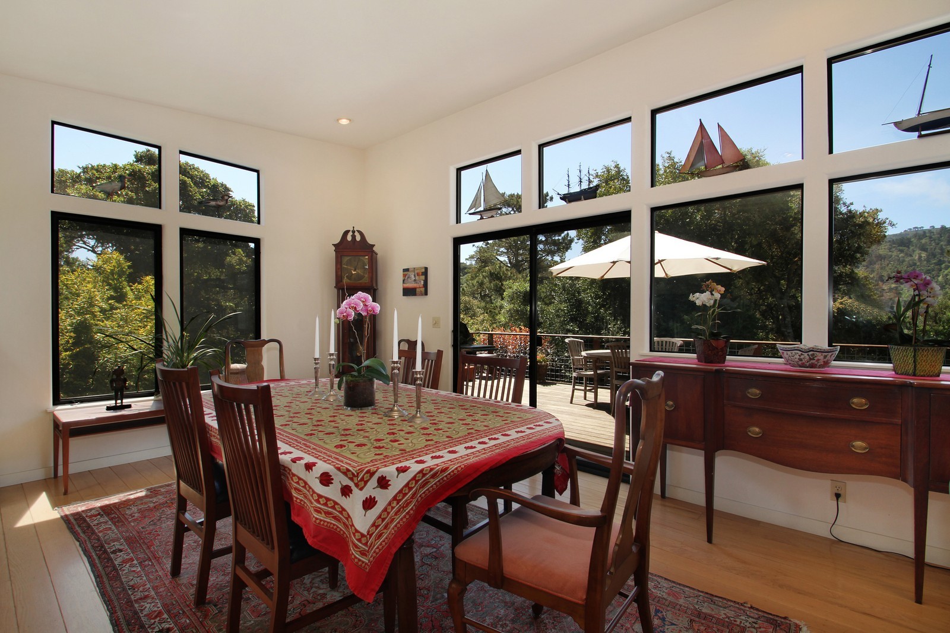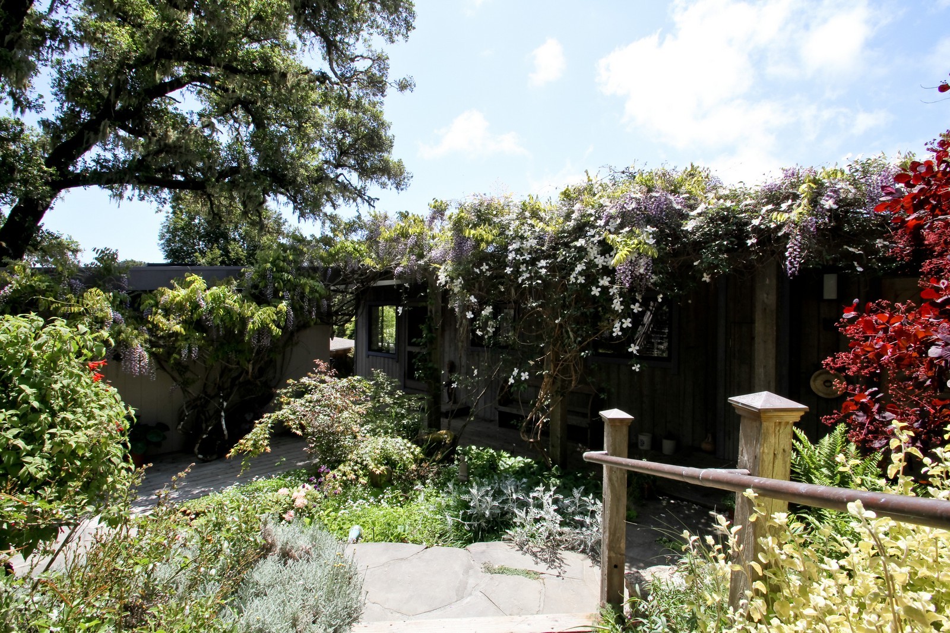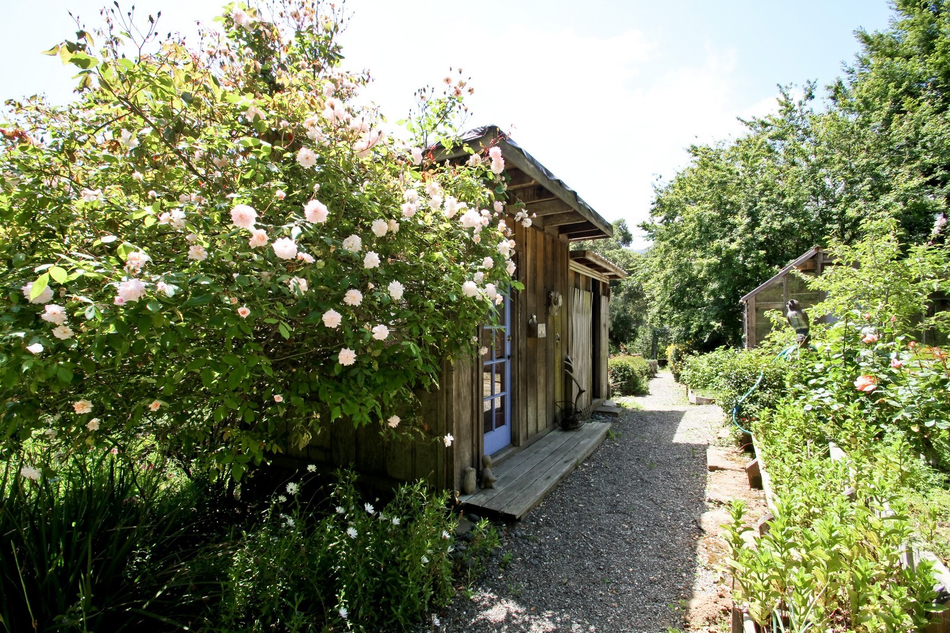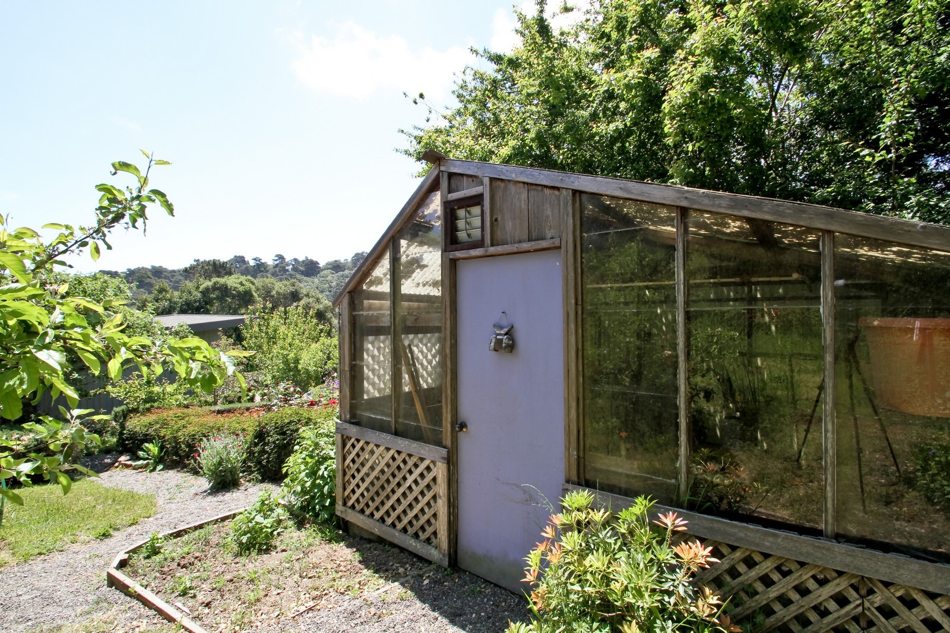Single Family
Quintessential Inverness Home! When you think of moving to West Marin, this is what you are looking for. A charming wood-sided home awaits you behind a wisteria covered gate in the midst of a beautiful garden with south facing exposure and views of Mount Vision. The versatile living spaces include the main house, a guest cottage, a studio apartment, garage, writer’s studio, play house, greenhouse and potting shed. The main house was remodeled c. 2000 by Paul Korhummel Design. The garden is breathtaking and has been featured on the Inverness Garden Club Tour. The house is well articulated architecturally with quality finishes. A chef’s kitchen with Viking range and stainless steel appliances opens to the dining and living rooms for ideal entertaining. The living room has soaring ceilings, a wall of windows, built-in bookcases and a wood burning fireplace. There are two bedrooms and a large bath with jetted tub in the main house. The expansive deck runs the length of the house and provides sun a Property ID: 21116032

