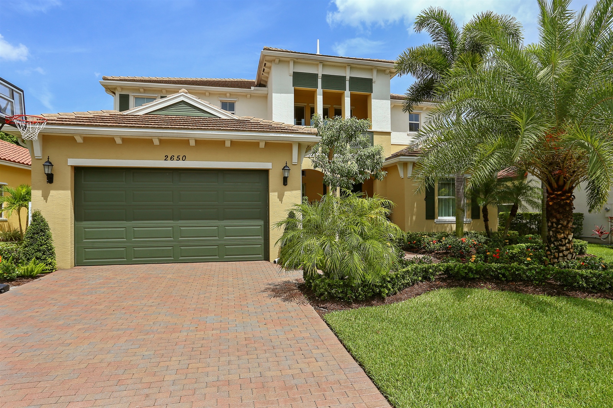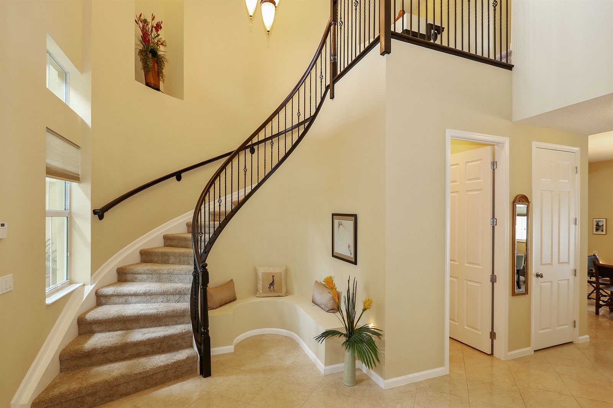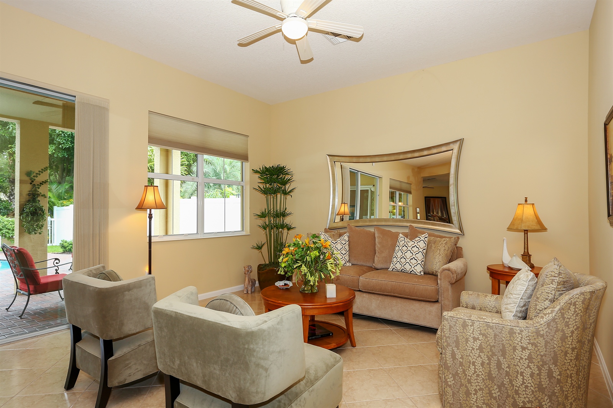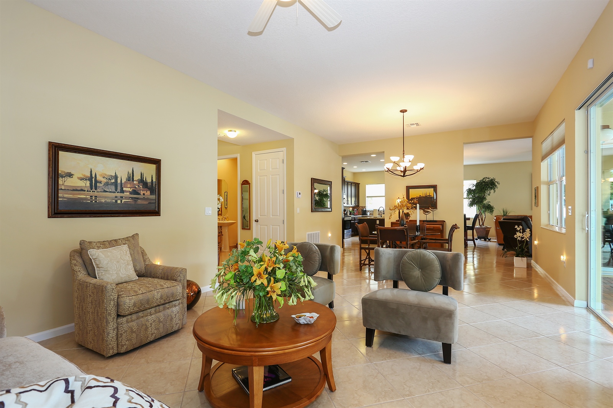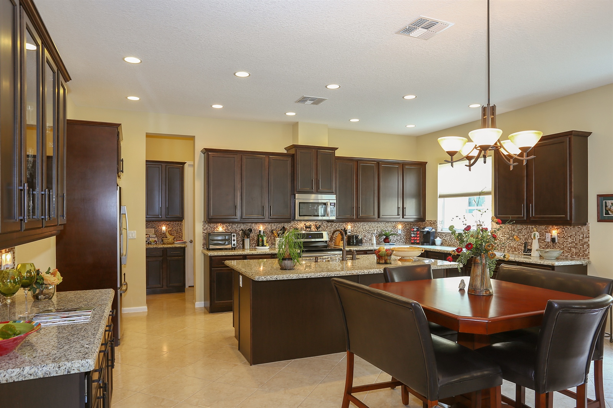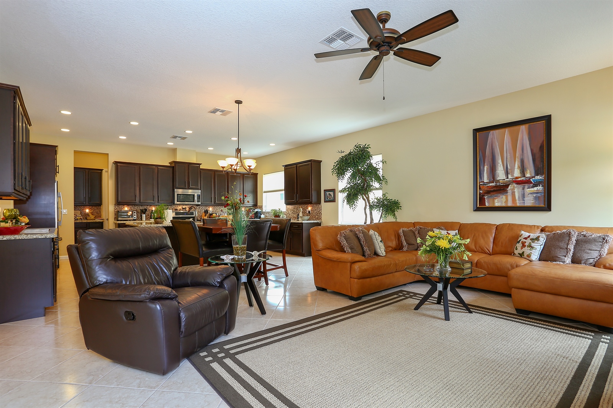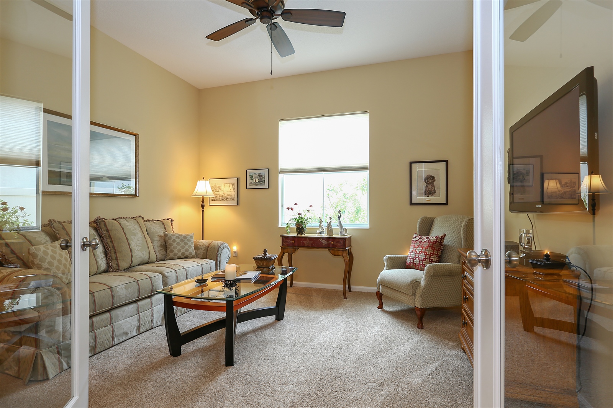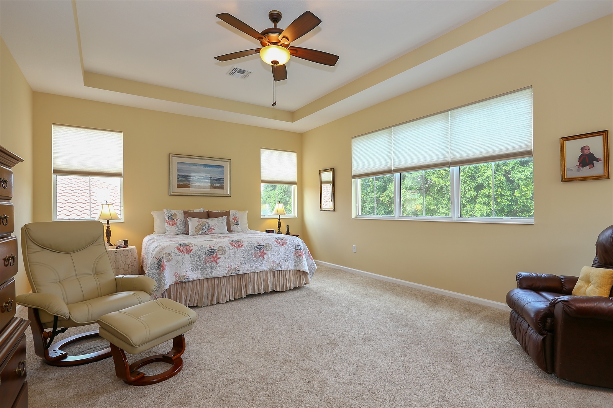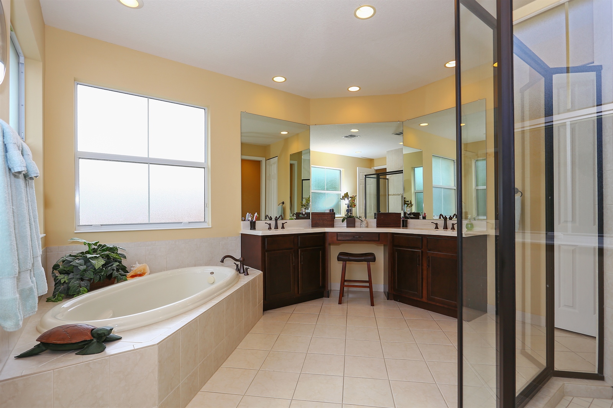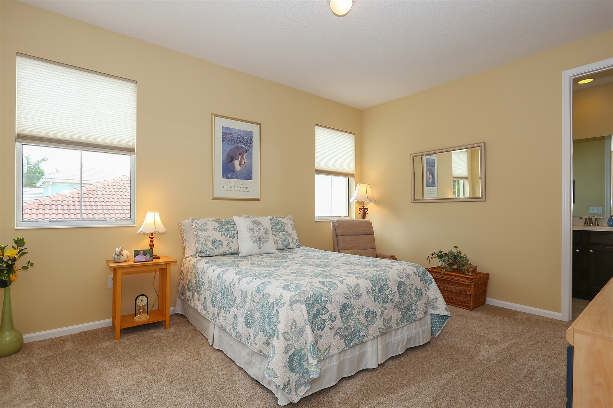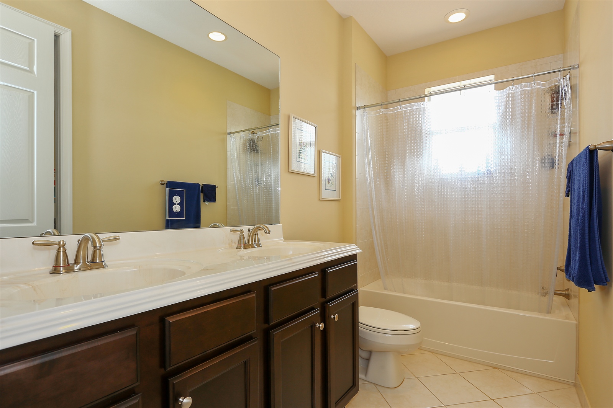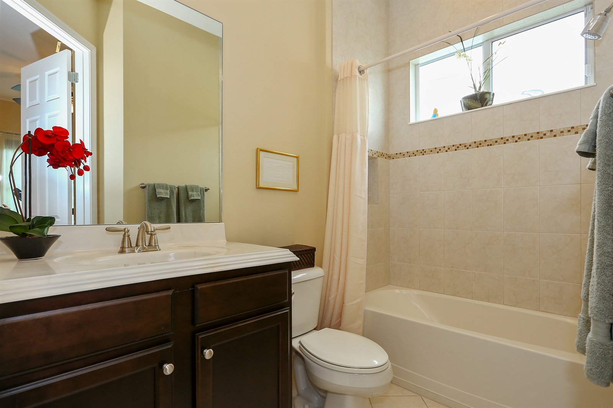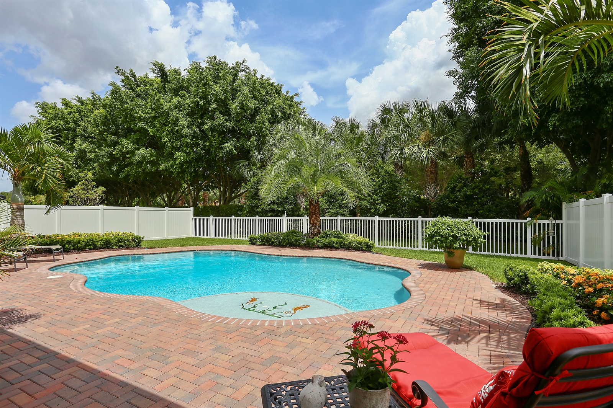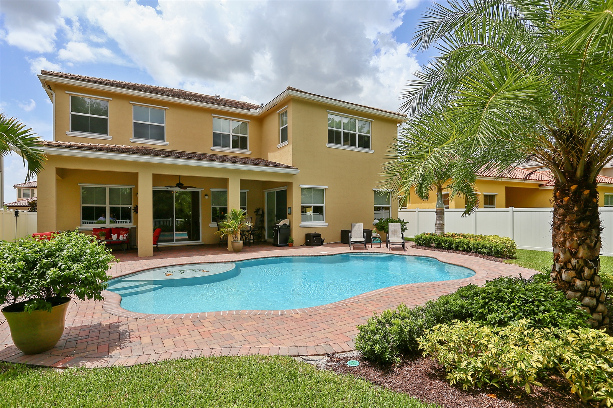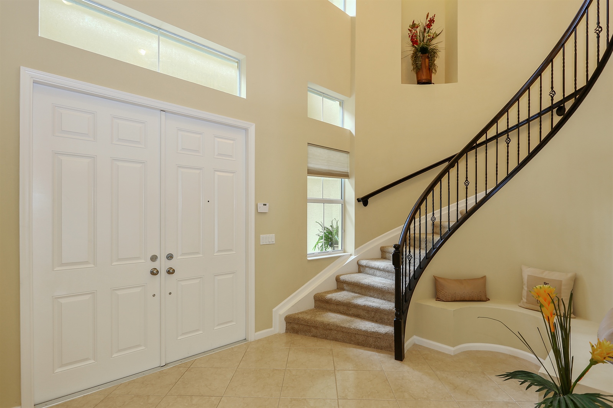Single Family
Very desirable Callista floor plan with all the right upgrades... 5 bedrooms plus a den... Custom in-ground pool, quality landscaping, fenced yard, gorgeous curved staircase with wrought iron balustrades, 3 car tandem garage, and a downstairs guest suite... The gourmet kitchen features a large center island, stainless steel appliances, quality 42'' wood cabinetry, granite counter tops, mosaic tile back splash, butler's pantry and so much more... The master suite is spacious and offers his and her walk-in closets, coffer ceiling and fantastic views of the pool... The master bathroom is fit for royalty with a private water closet, dual sinks, large soaking tub, and a large shower enclosure. Rooms include both a formal living room and a family room. There a formal dining space as well as a delightful breakfast cafe ideally positioned between the kitchen and family room. Other notable upgrades include diagonal tile flooring, upgraded vanities, beautiful light fixtures, quality blinds, ceiling fans and more... Oly Property ID: 10066214

