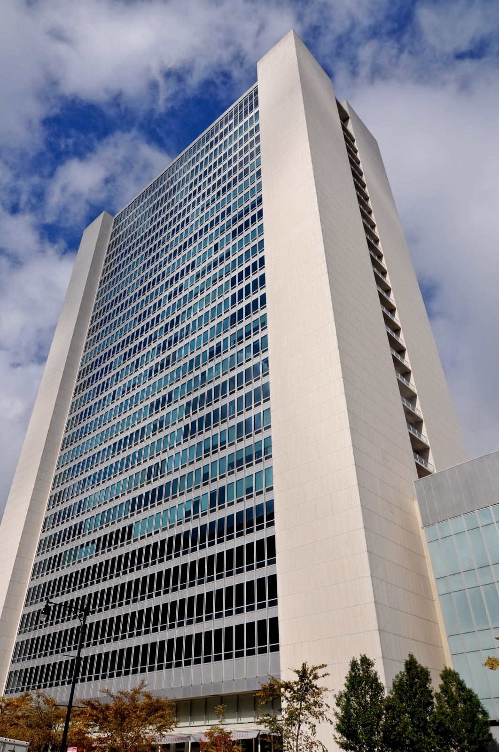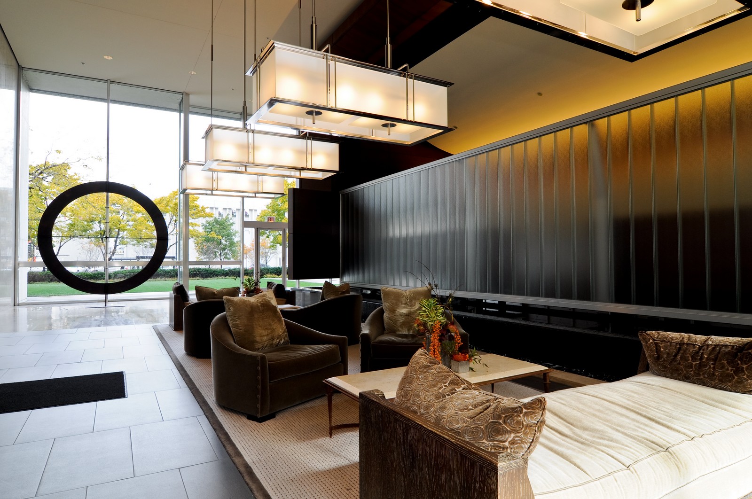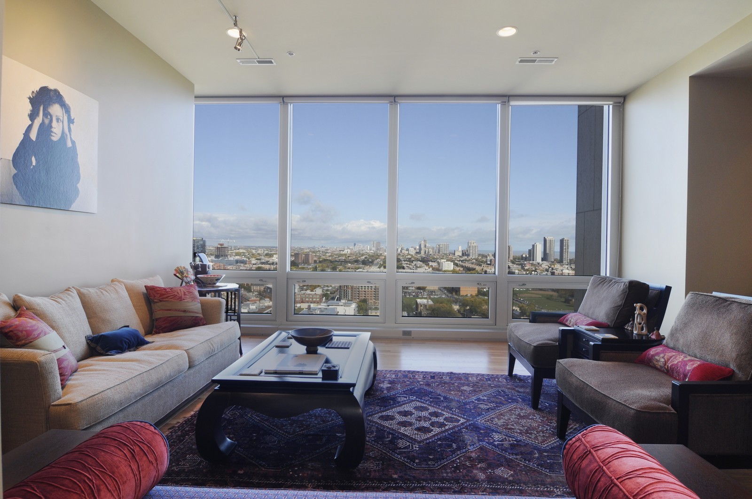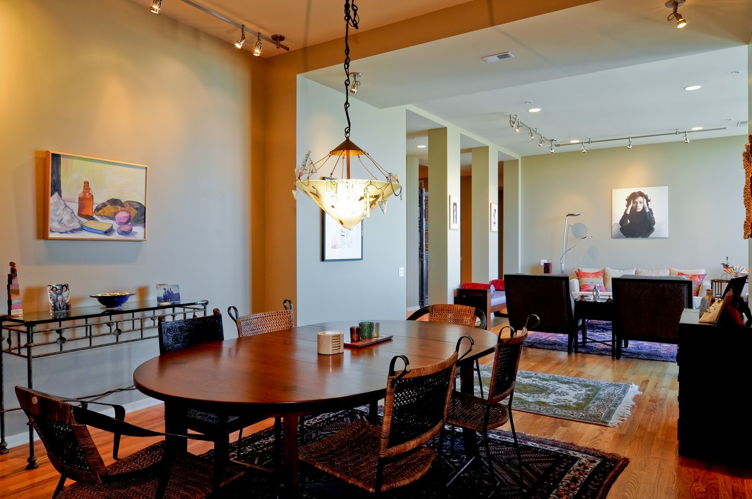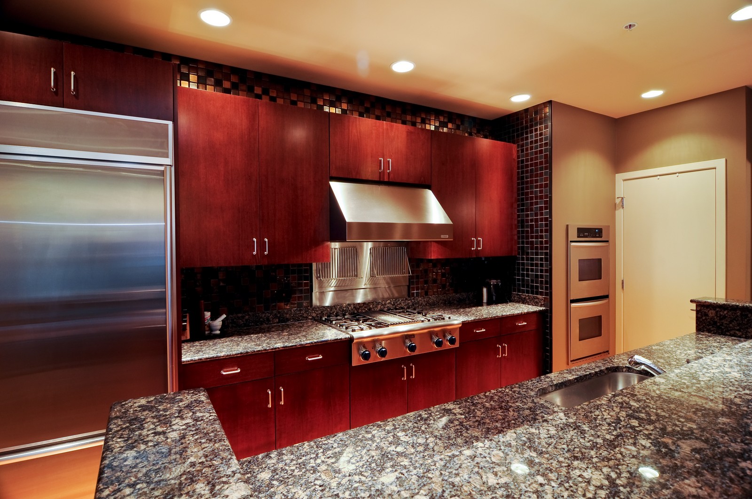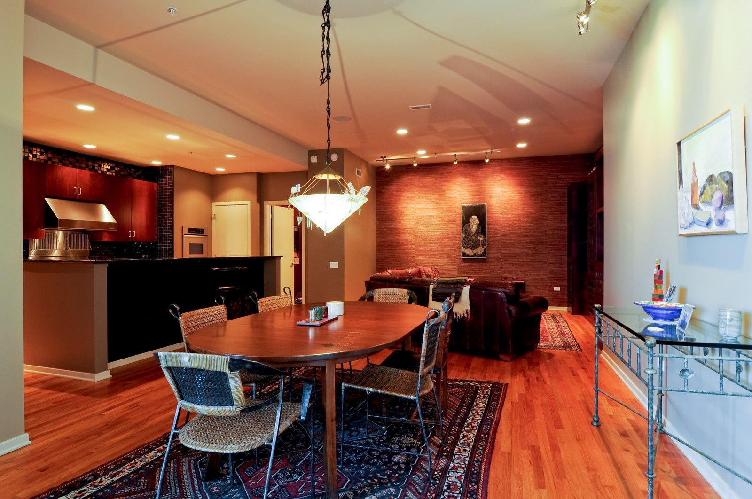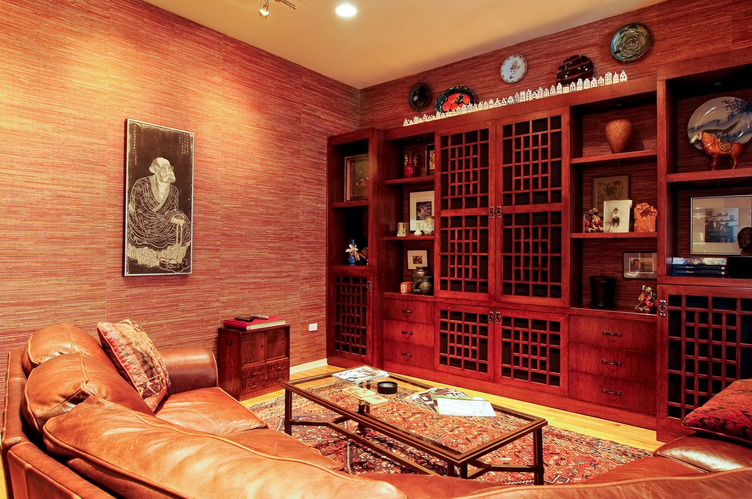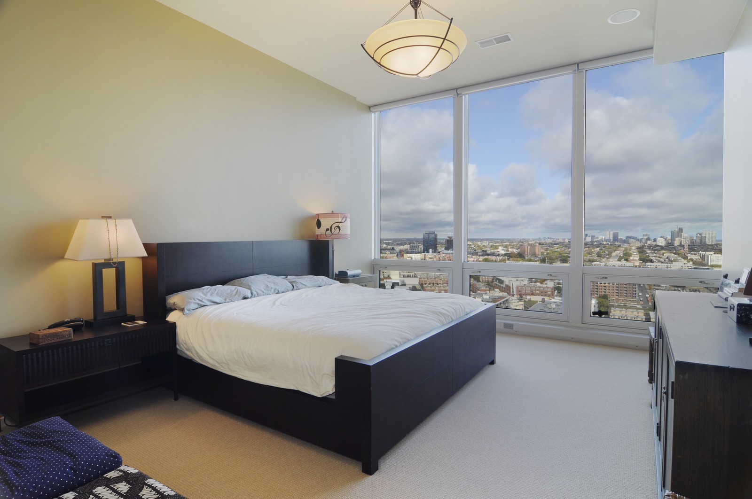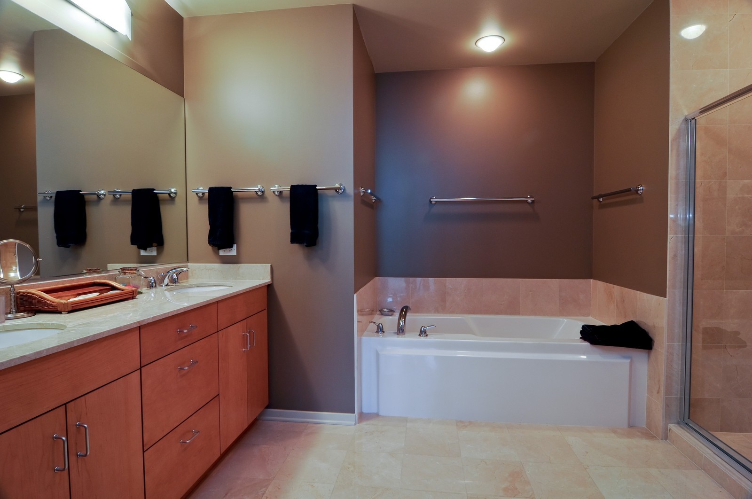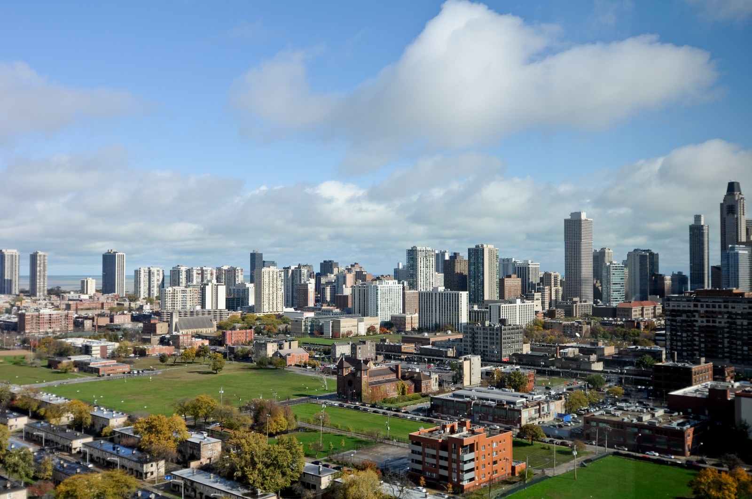Open your front door to be greeted by eye-popping lake and city panoramas from 10 foot windows. You’ll appreciate the views but covet this spacious three bedroom, two bath plus powder room floor plan with family room and so much more. Create the perfect culinary dishes in your master chef’s kitchen featuring custom designed Brookhaven cabinetry with Thermador cook top with grill and overhead hood which vents to the exterior of the building. Enjoy the luxury of a walk in pantry and laundry room off the kitchen. Unwind in the family room adjacent to the kitchen or relax in your huge master suite featuring a luxurious marble bath equipped with deep soaking tub, separate in seat shower, a private enclosed toilet room, double sink vanity and large walk in custom closet. Work at ease in your private office/media room/den with high speed internet access and cable, included in your monthly assessment. You’ll appreciate the detail of hardwood floors everywhere except bedrooms, recessed lighting, surround sound throug Property ID: 07934036

