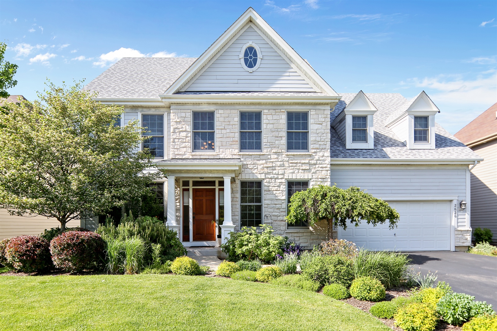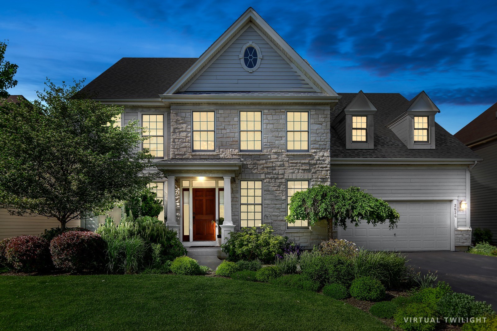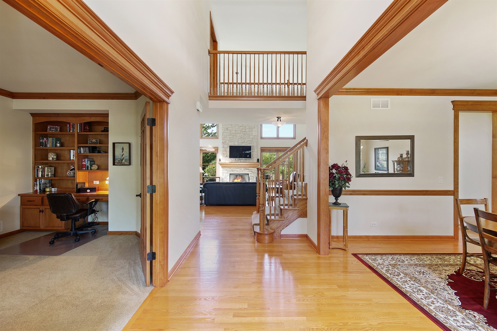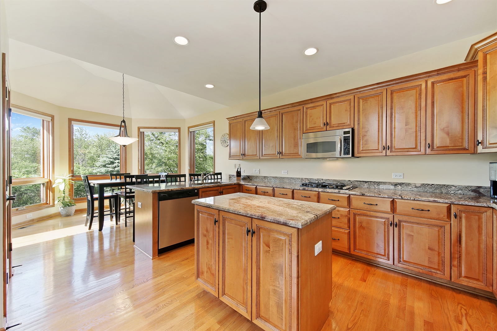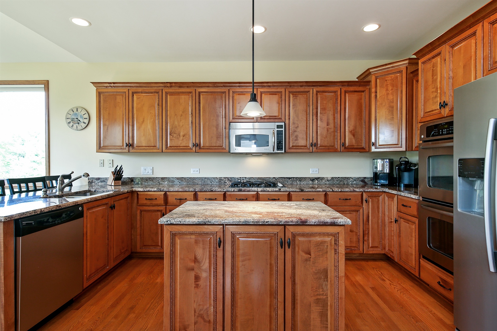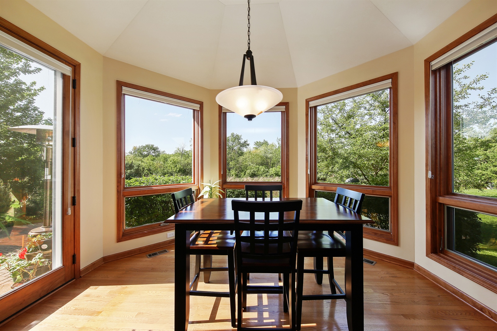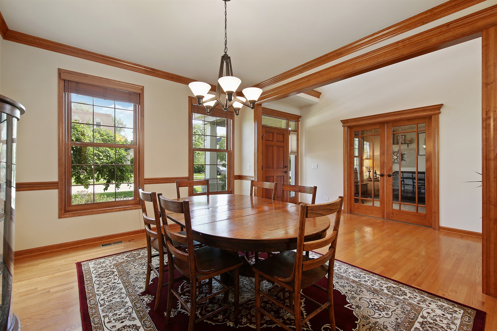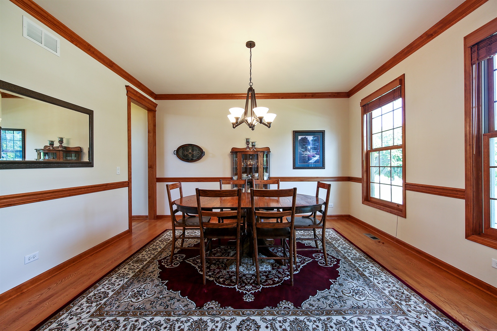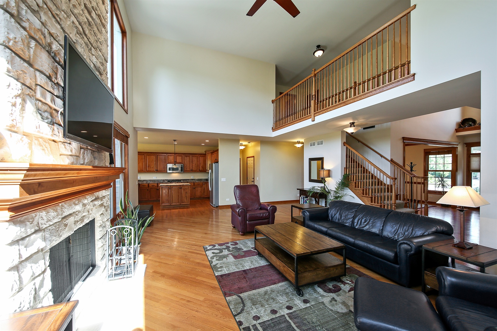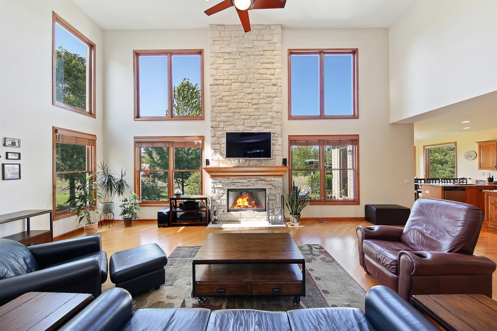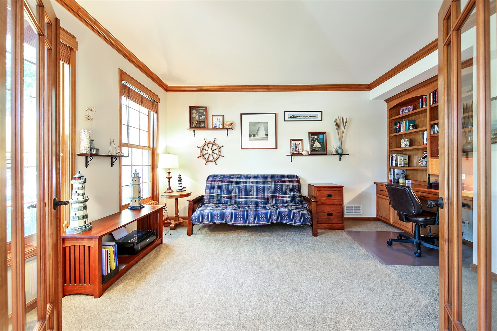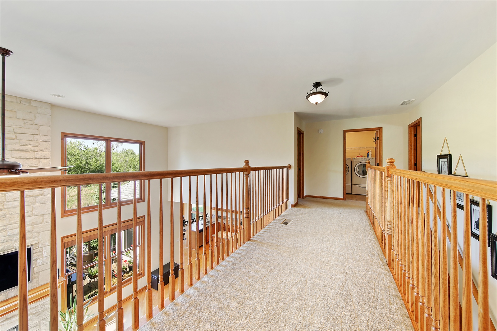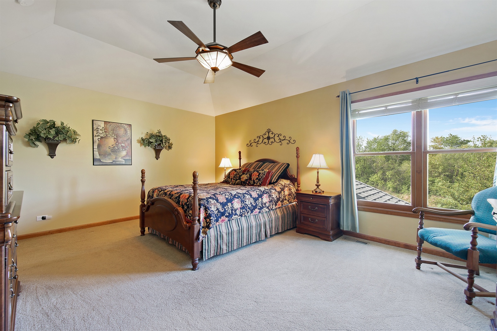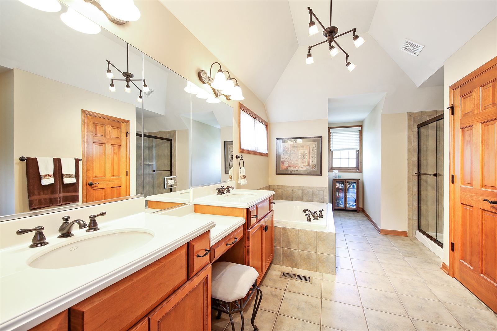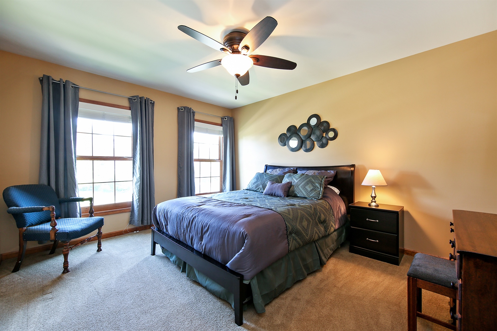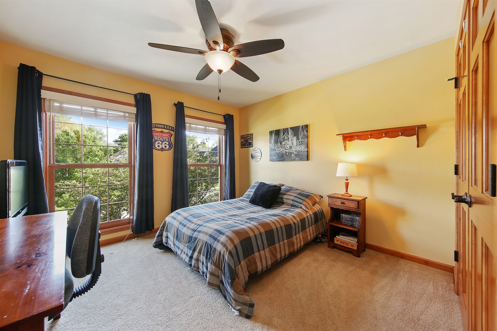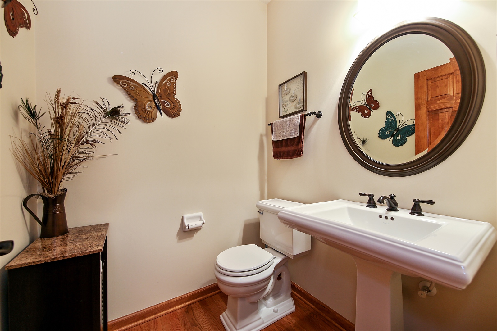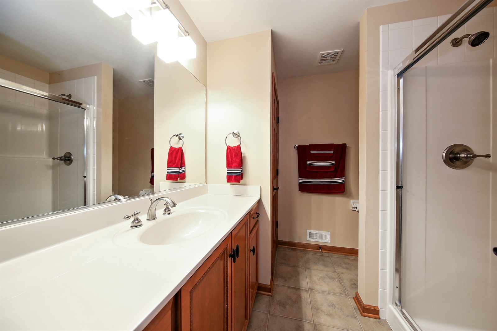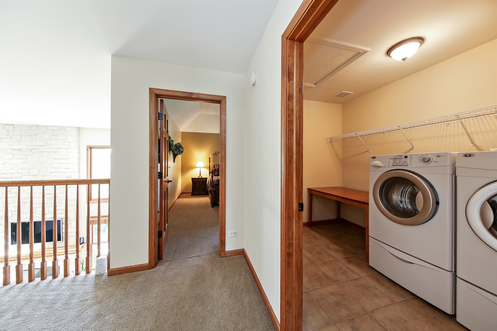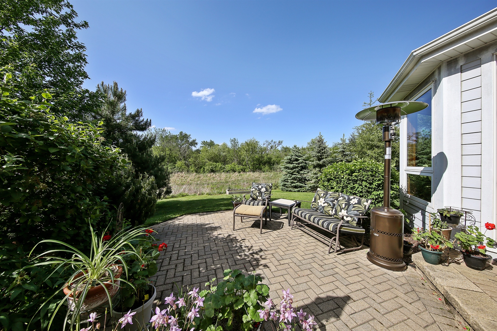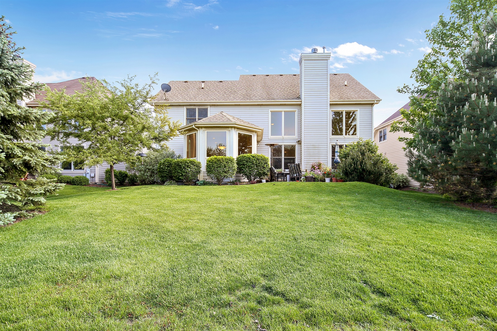Single Family
Have it all, the most open, welcoming and bright home with open floor plan. Step into the foyer with 18’ ceilings and mostly hardwood floors on the 1st floor. The open 2 story family room boasts a stone fireplace and walls of windows allow you to enjoy the amazing view of the landscaped backyard and the stunning nature preserve. The family room opens to the chef’s kitchen. Kitchen has cherry cabinets, African Granite, stainless steel appliances, counter seating and center island. The breakfast room is drenched in natural light. Ascend to the 2nd floor to find an expansive master bedroom suite, with walk in closet. Master bath features his and her vanities, private commode, separate shower and soaking tub. 2 more large bedrooms with ample closets. Full bathroom and laundry room round out the 2nd floor. The deep basement is huge and awaiting your touch to finish or enjoy the storage space as it is. Three car garage. Convenient location and Downers North High School.
Basement

