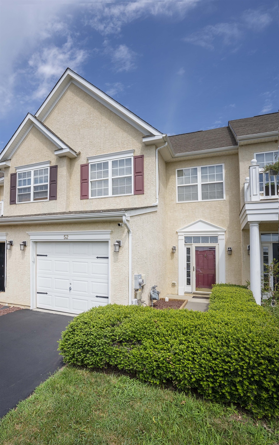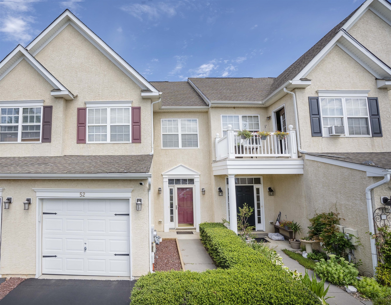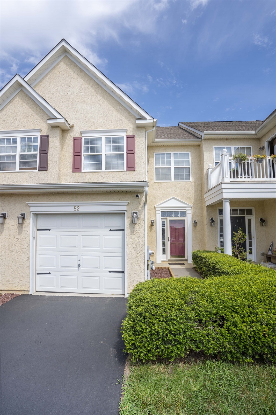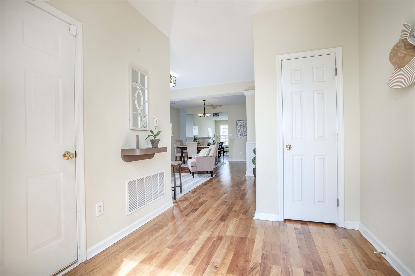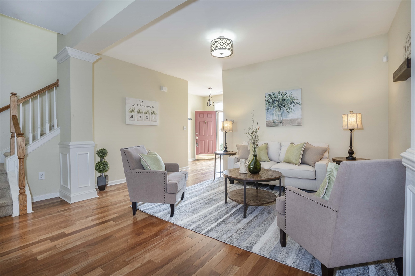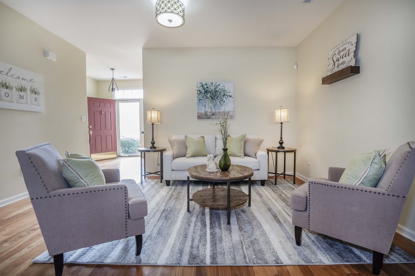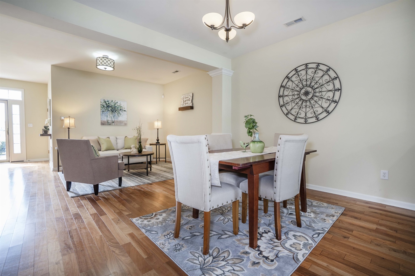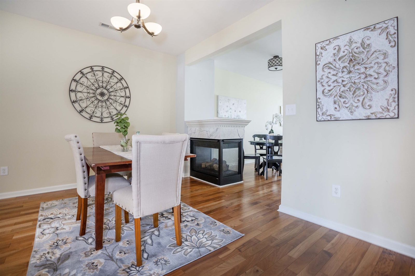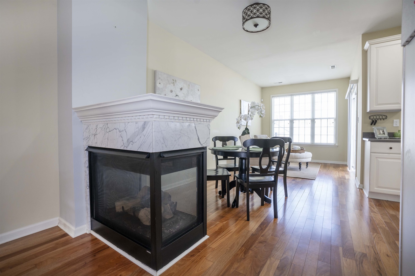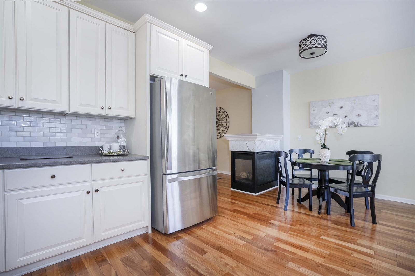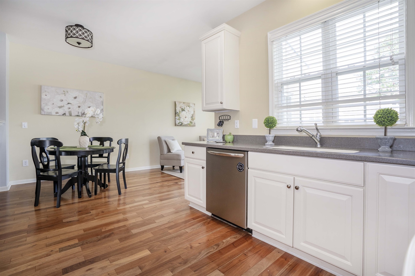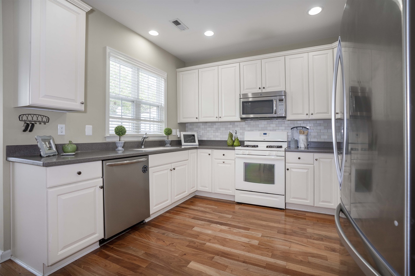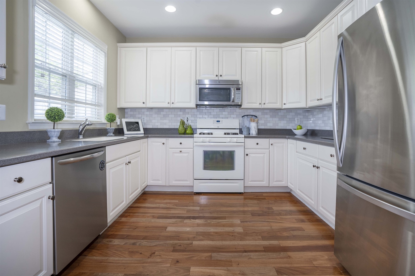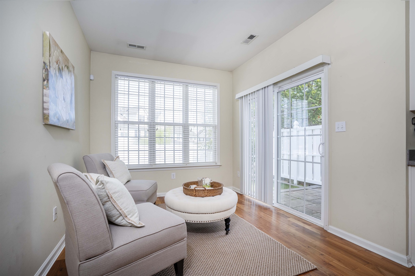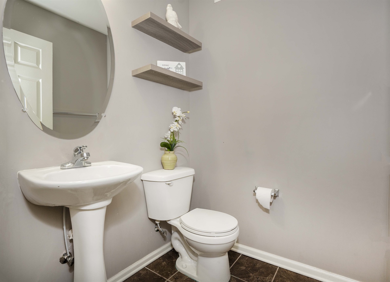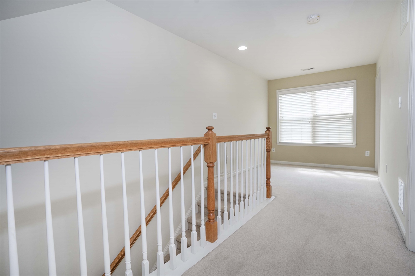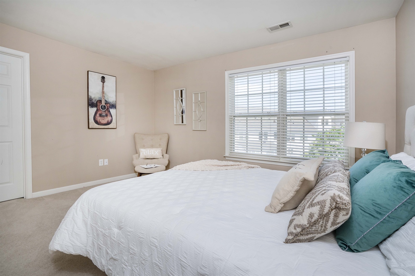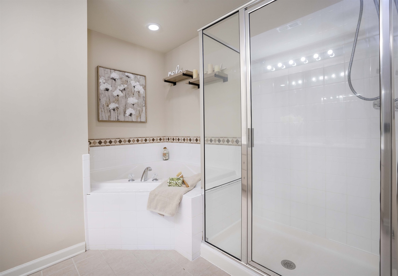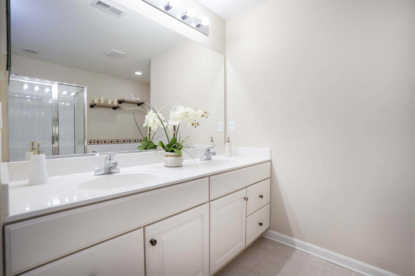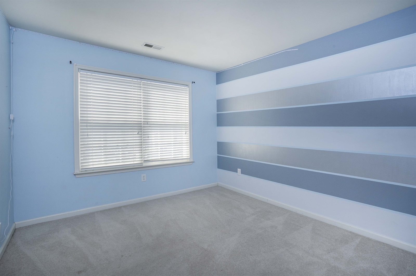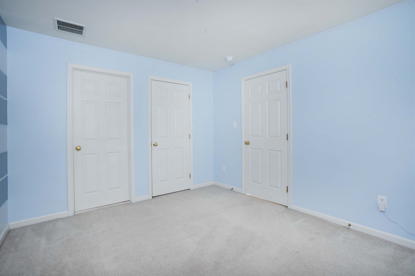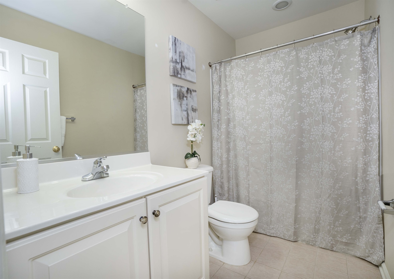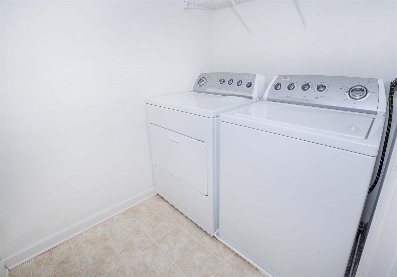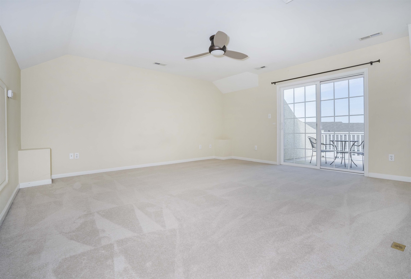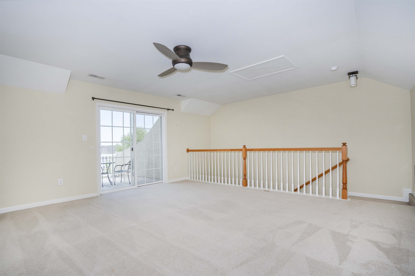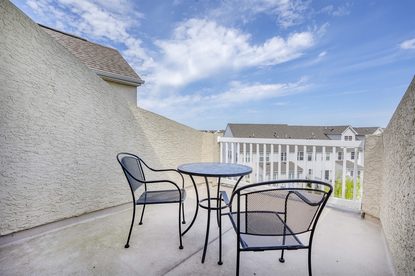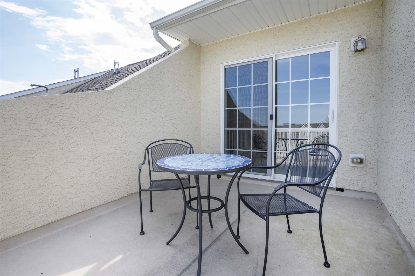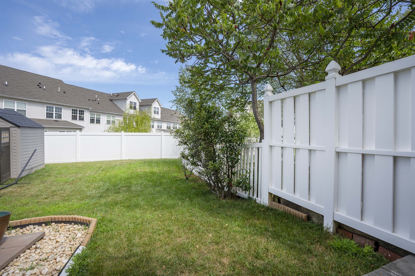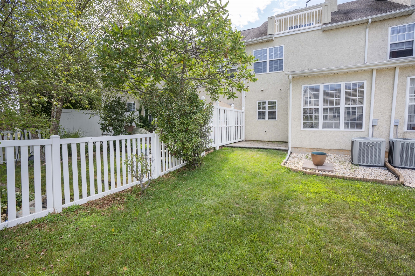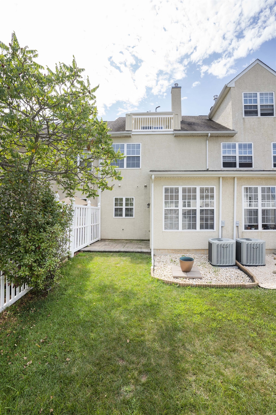Spectacular opportunity for elegant ease of living on this very upgraded and expanded Willow Grove Mill townhome! Simply stunning very open concept floor plan decorated with today's designer color palette. You will be wowed by the upgraded wider plank cherry hardwood floors on the entire main level. Custom moldings and finishings throughout including a 3 sided marble fireplace between the kitchen eating area and dining area. Beautiful kitchen has all that you need including corian counters and sink, new custom backsplash, and 42" white cabinets with crown molding. With the expanded bump out, you could host a dinner party for 10! Wide staircase leads to the 2nd floor where you will find a large open area that works well for a family computer station, a second floor laundry room, and en suite bedroom with full bath. Finishing out this level is the luxury master bedroom suite with a huge walk in closet and a 4 pc bath with double vanity. The entire third floor is a large open room that could be used as a family Property ID: DENC2003962

