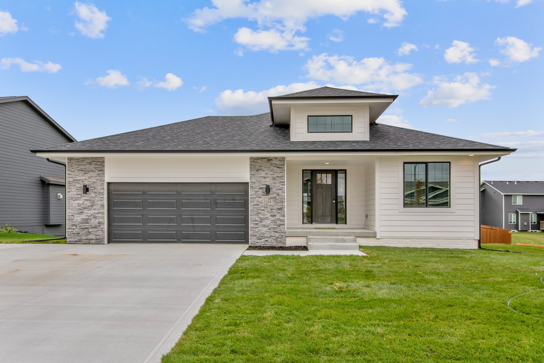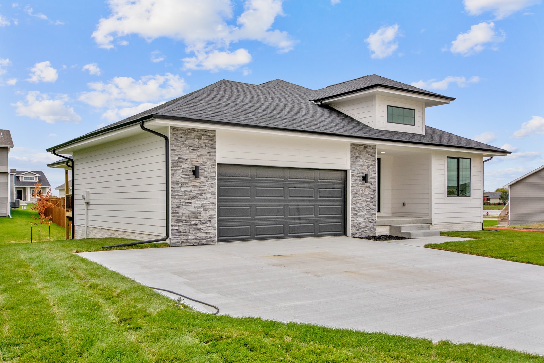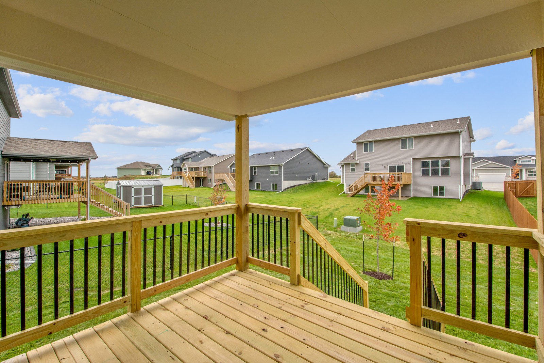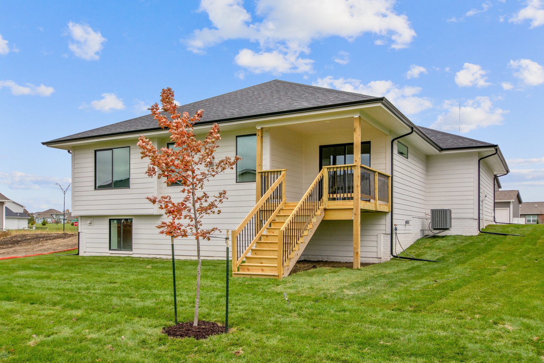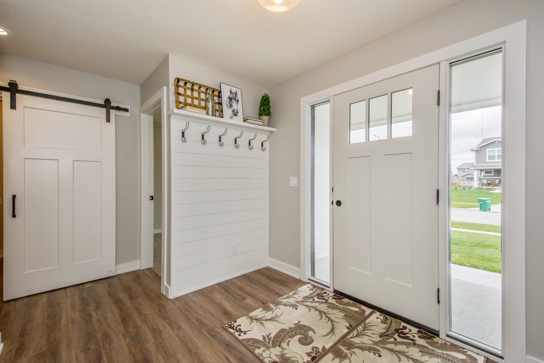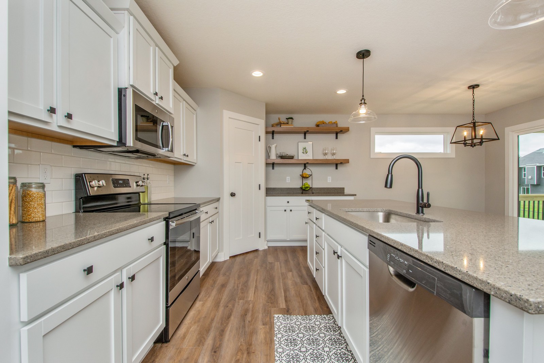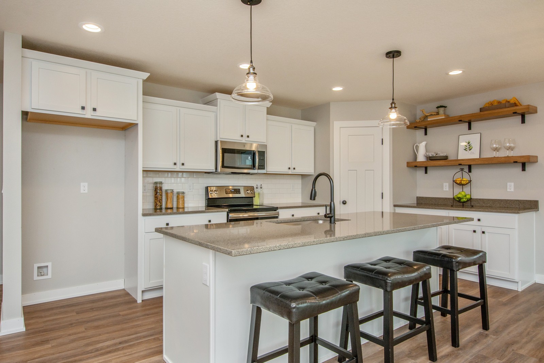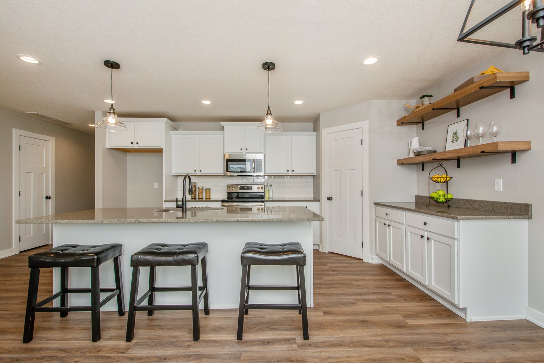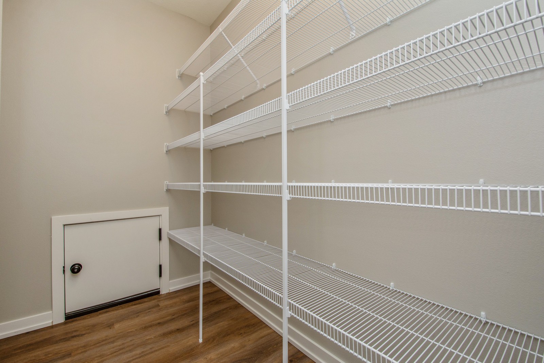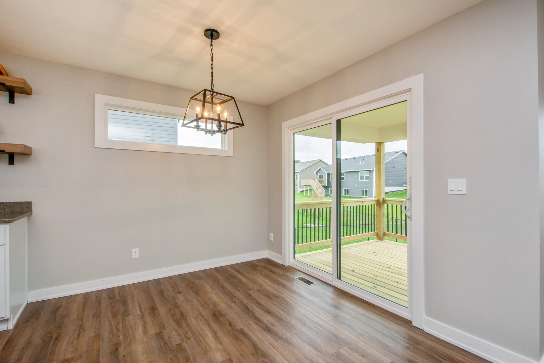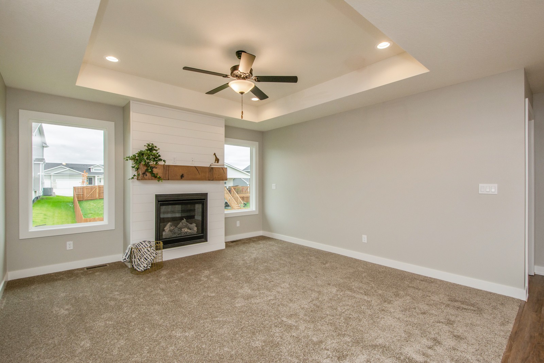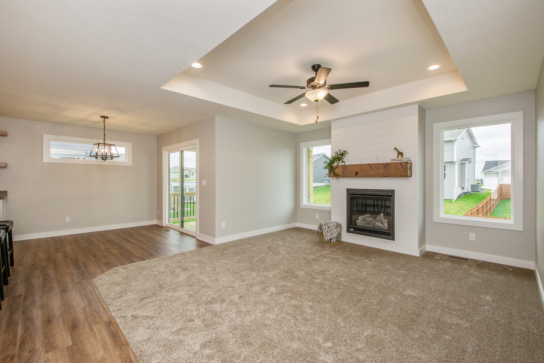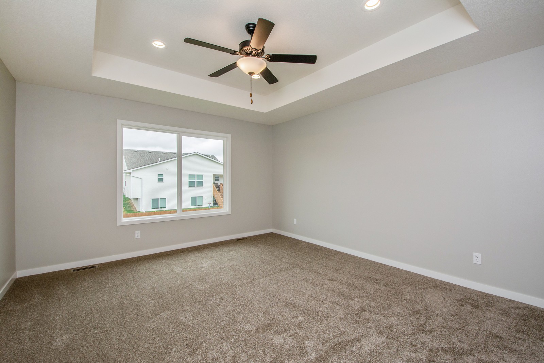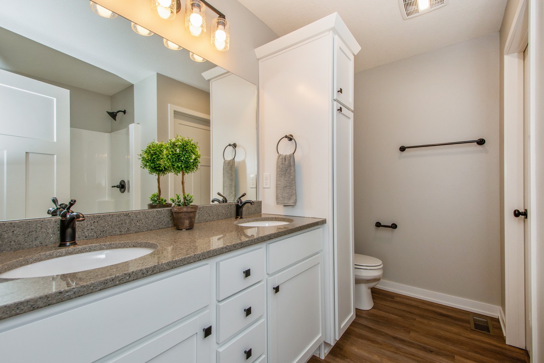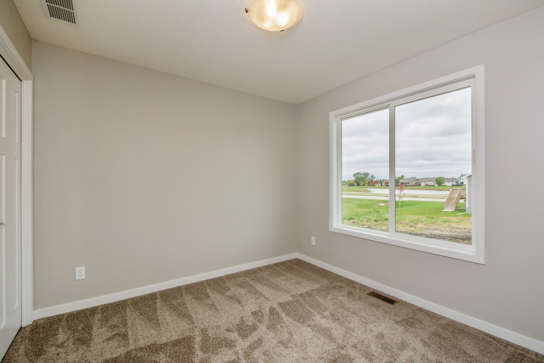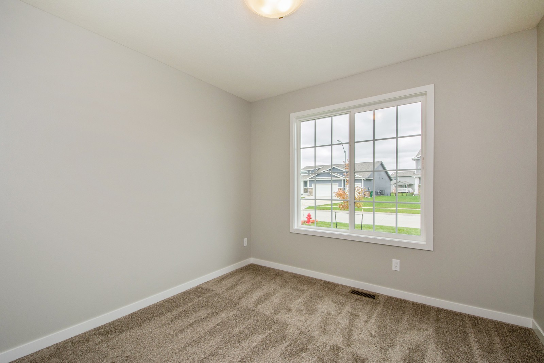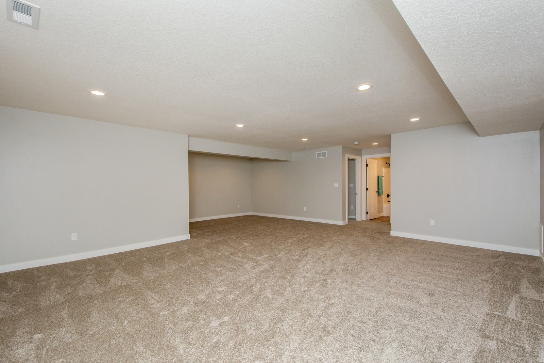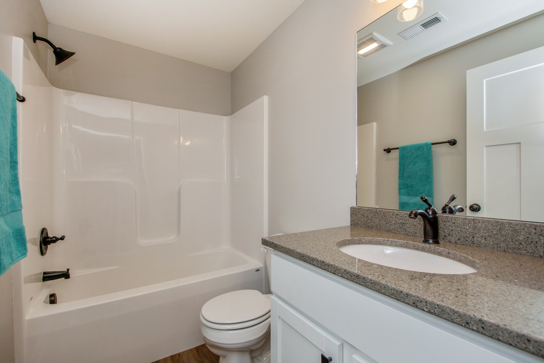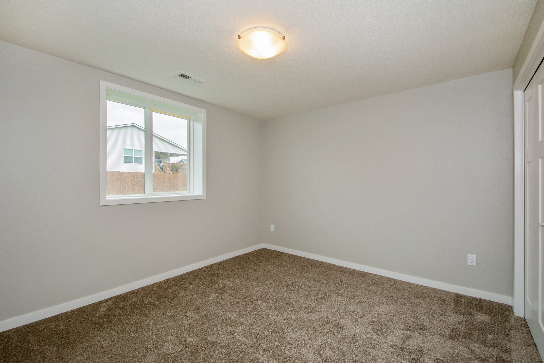Single Family
You’ll love the sleek look inside & out of Berkey Home Builders’ new Ellis floor plan! Black trimmed windows & large entryway opens to nearly 2400 finished SF w/4 bedrooms, 3 baths, 1st floor laundry w/sliding door, 3 panel mission-style doors throughout, open concept kitchen, dining & living room, covered back deck w/black metal spindles. LVP flooring throughout main level w/carpet in bedrooms & living room. Modern kitchen w/modern lighting, quartz countertops, soft-close white cabinets, open shelving, ample storage, large center island, tiled backsplash, walk-in pantry w/the ever-so-unique GROCERY DOOR. Floor to ceiling living room fireplace w/modern finish & natural lighting. Master bedroom w/tray ceiling, en suite w/double vanity & walk-in closet. 2 addt’l bedrooms & full bath finish out main level. Finished daylight LL boasts 4th bedroom, full bath, great room & large storage area. Insulated oversized 2 car garage w/3rd stall parking pad, & 2 trees for tax abatement qualified!
Basement
