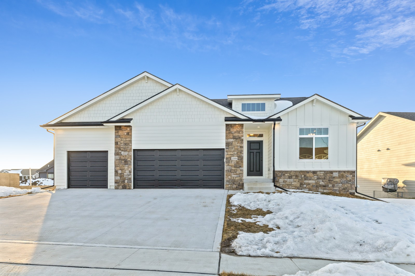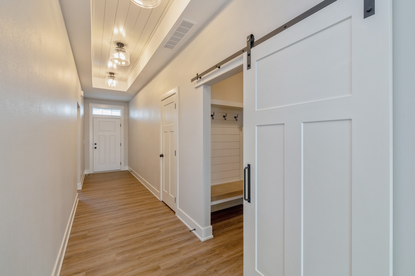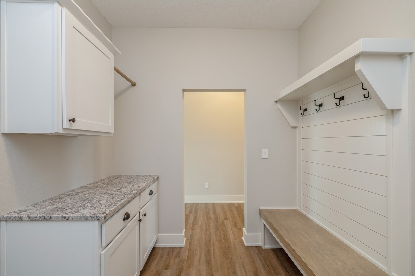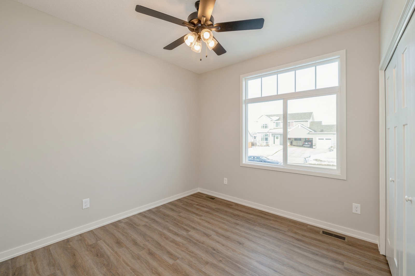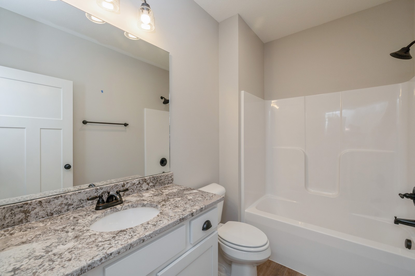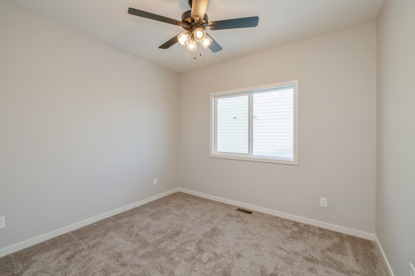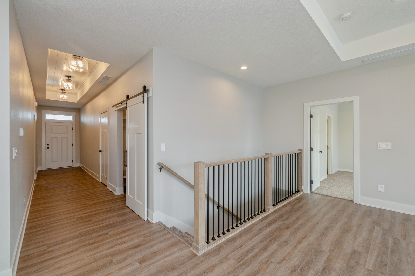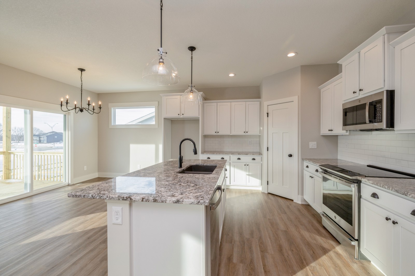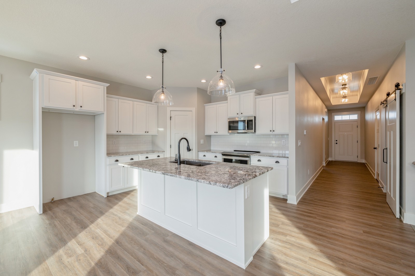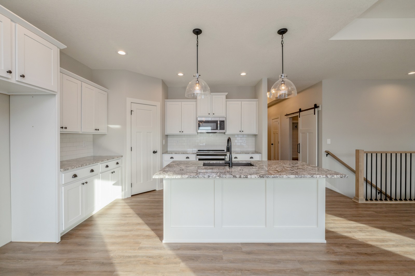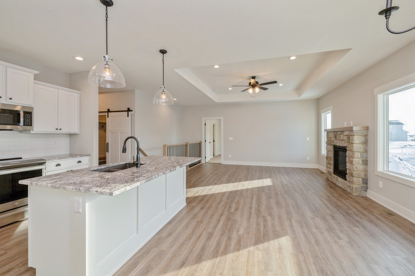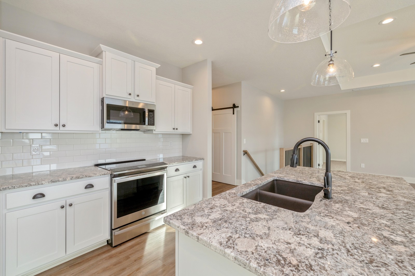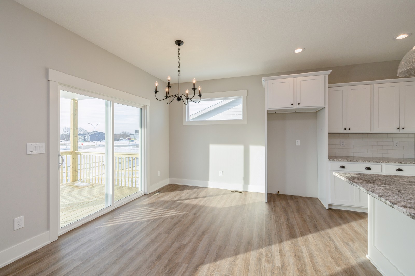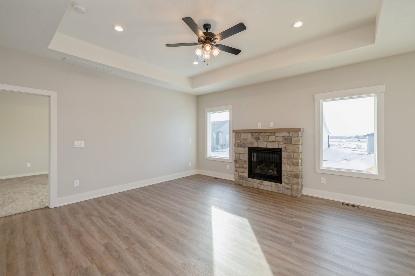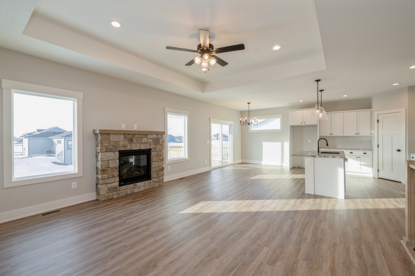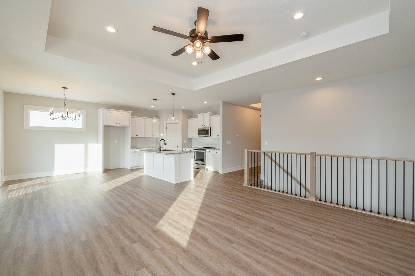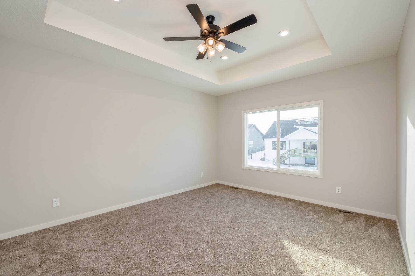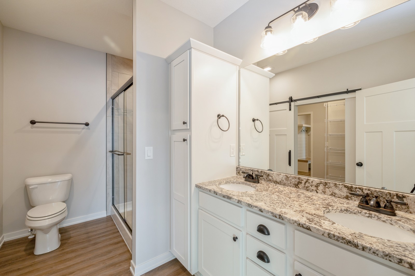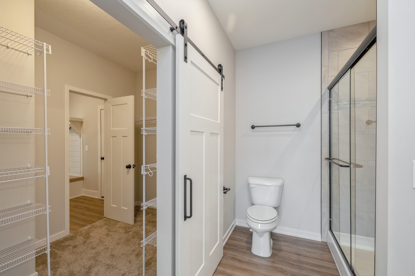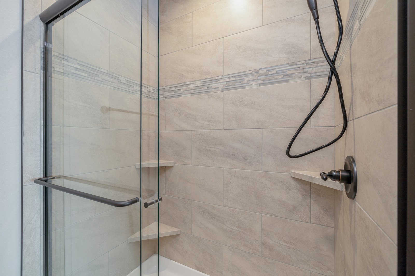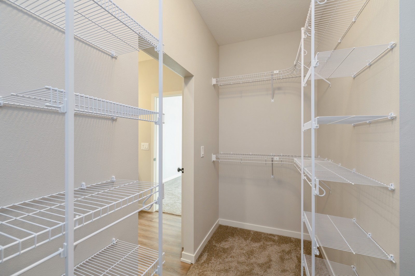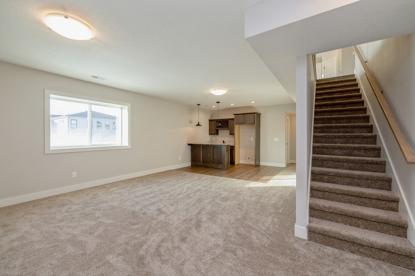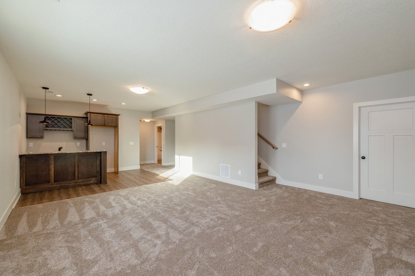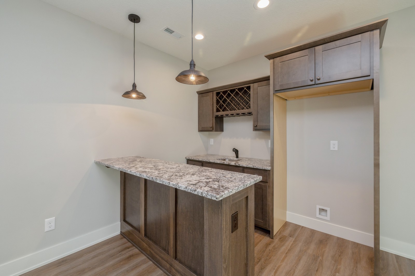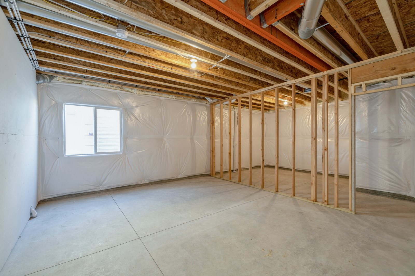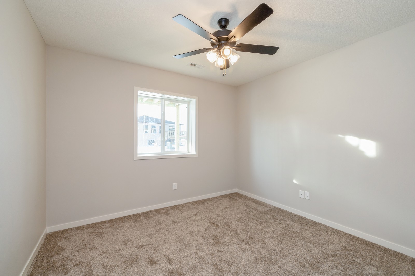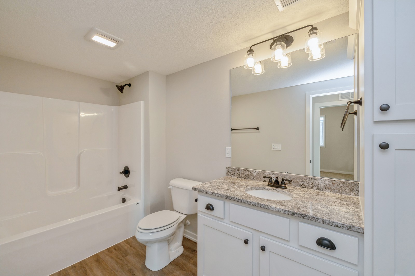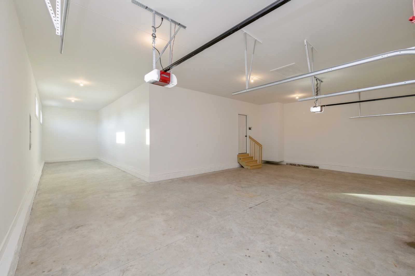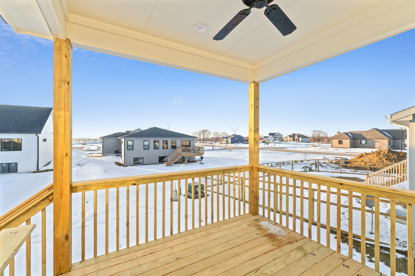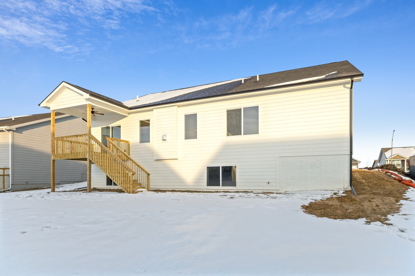Single Family
Welcome to the Sloan XL ranch plan by Berkey Homebuilders! All the quality & craftsmanship you’ve come to expect! This home features over 2400 SF of finish including 4 BD, 3 BA, 9’ main floor walls & 9’ foundation walls; open concept main living, kitchen w/walk-in pantry, island w/sink & seating, floating shelves, stained cabinetry, quartz/granite countertops throughout, 2 gliding barn doors, entry w/long tray ceiling, master en-suite w/walkthrough closet, mudroom/drop zone, walk-in shower floor to ceiling tile w/fiberglass base, LVP flooring throughout, carpet in bedrooms, stairs & LL great room, sliders from dining area access the covered back deck. WAIT there’s more! Potential 5th BD in unfinished area of LL w/egress already installed, wetbar in LL, amazing storage areas AND a tandem 4 car attached garage w/over 1000 SF of space! Exterior features black garage doors, James Hardie siding package w/lots of character, full sodded yard w/2 trees to qualify for Altoona’s tax abatement.
Basement
