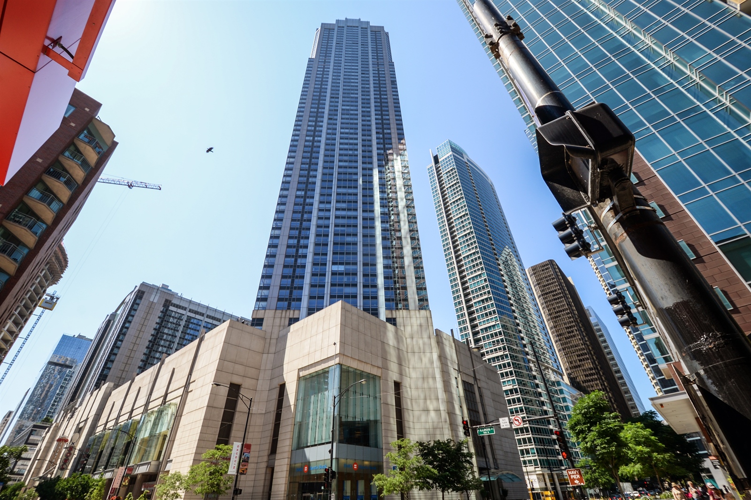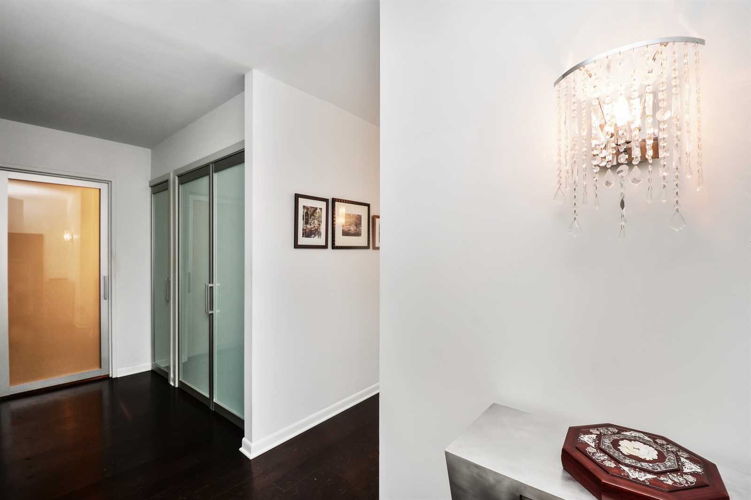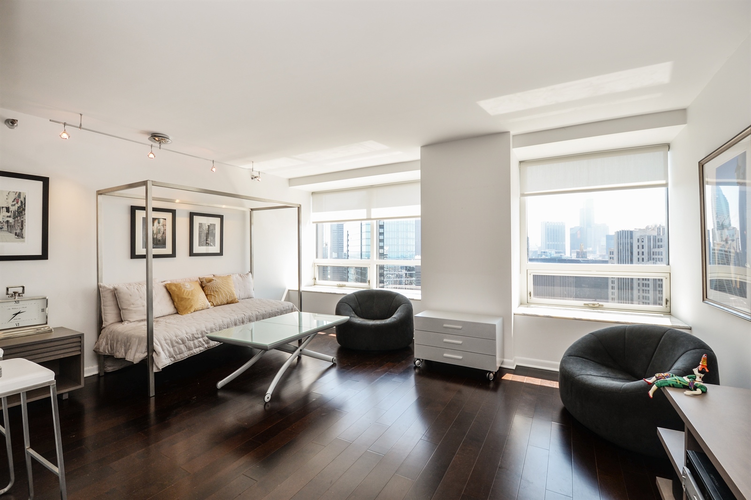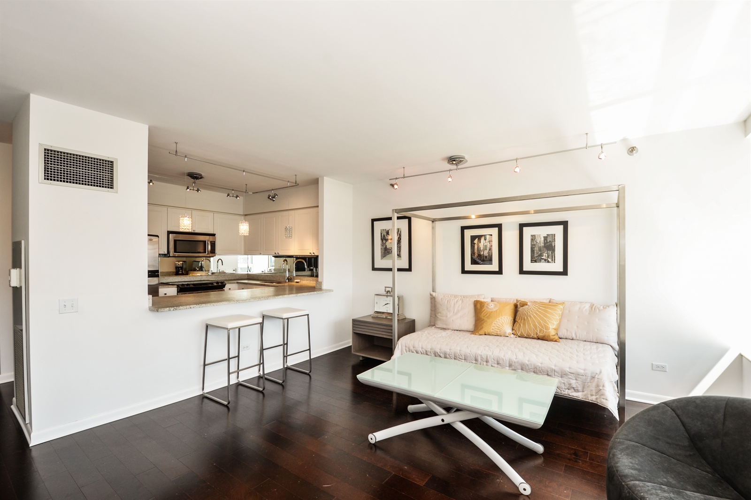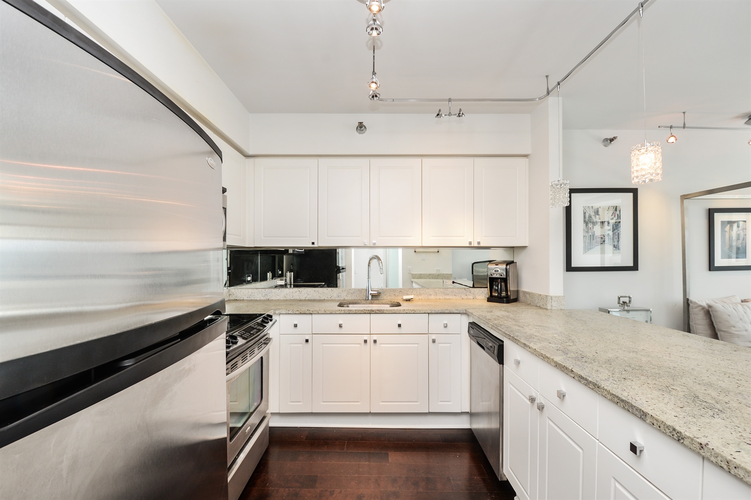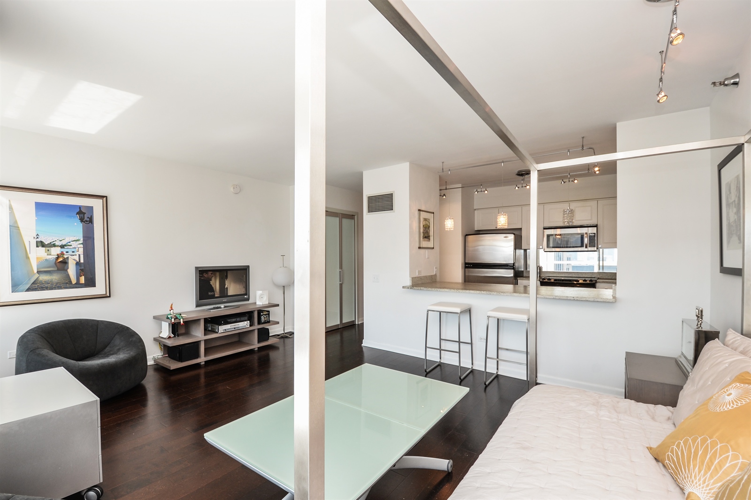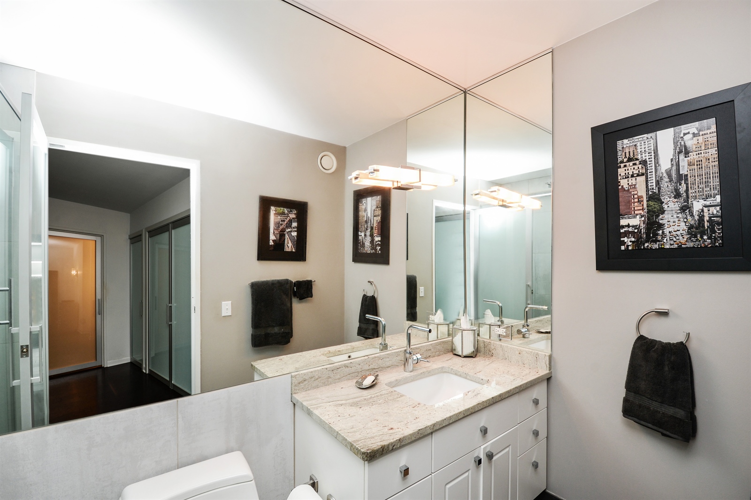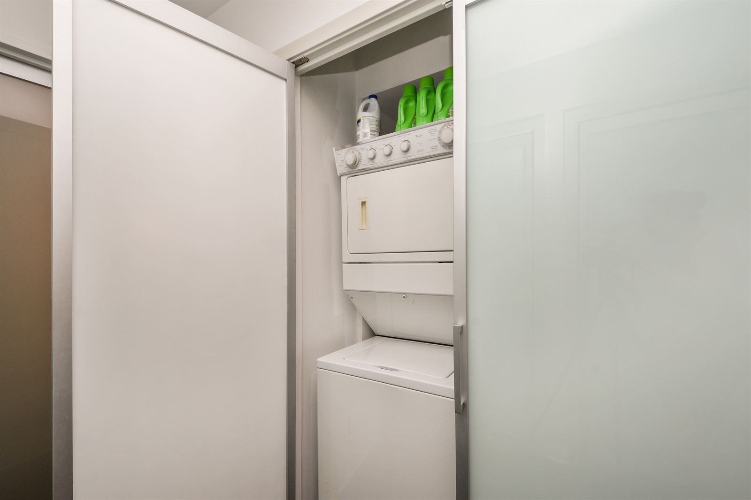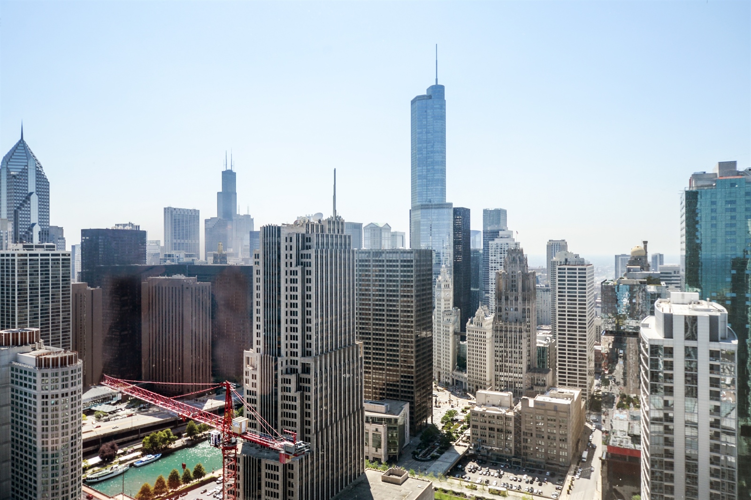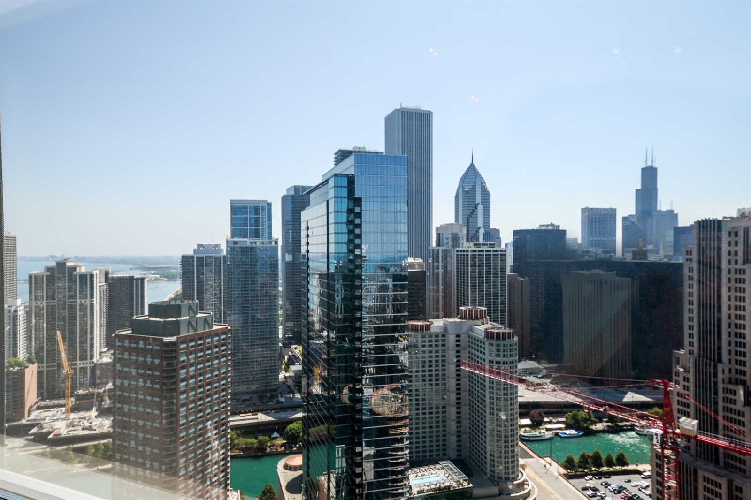Condominium
Professionally designed largest floor plan of a studio in the building. Nestled on a high 44th floor with Spectacular views of Lake and City. A true designer’s immaculate canvas which features Honed Granite cashmere counter tops throughout, wood floors, custom light fixtures and blinds. Spacious kitchen with stainless steel appliances & mirrored back-splash, Custom large walk in shower. All closets have designer glass doors. Grandfathered in Washer/Dryer. Marble window seats and no pop corn ceiling. Wonderful Streeterville location with all shops and restaurants near by. Full amenity building; 24hr doorman, dry cleaners, sun deck with a barbecue area, receiving room, business room, party room, work out room and more. A must see Property ID: 09696411

