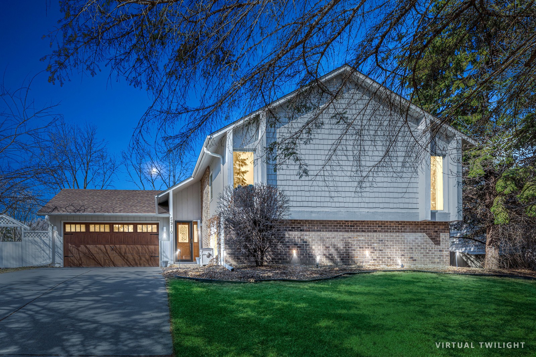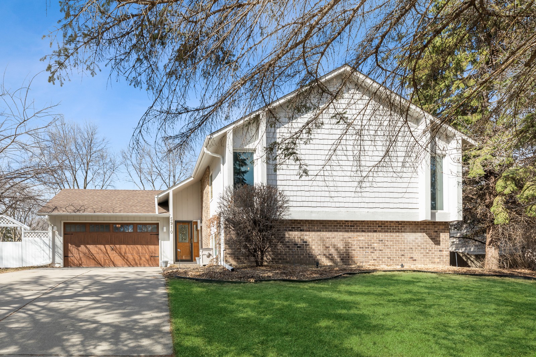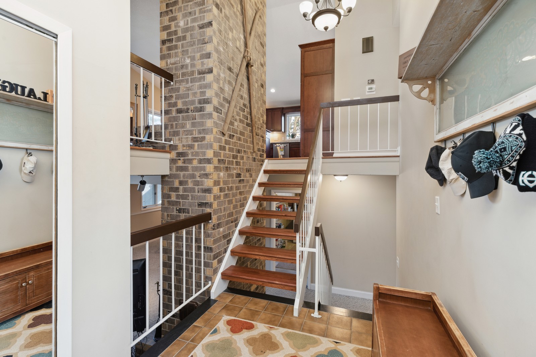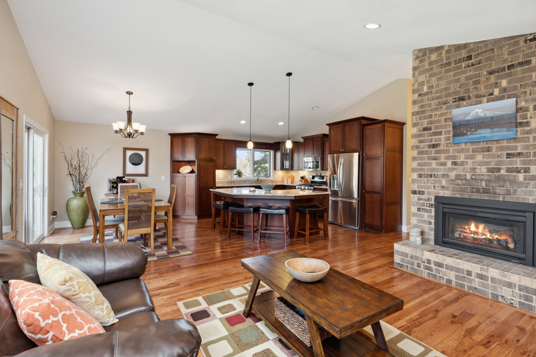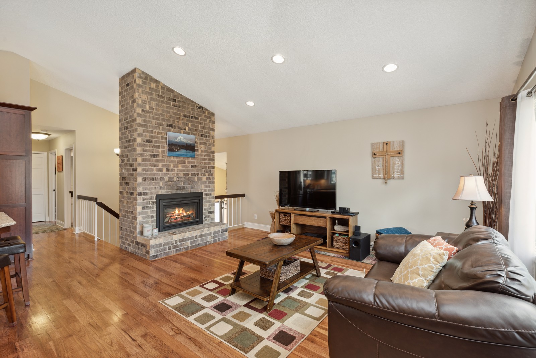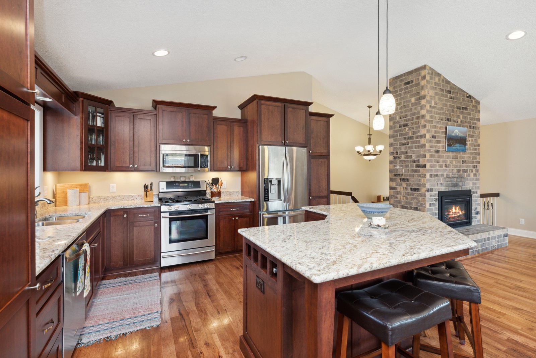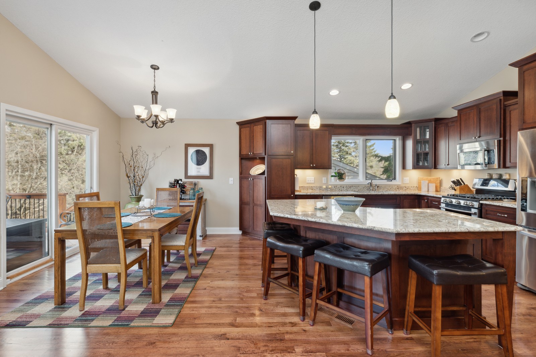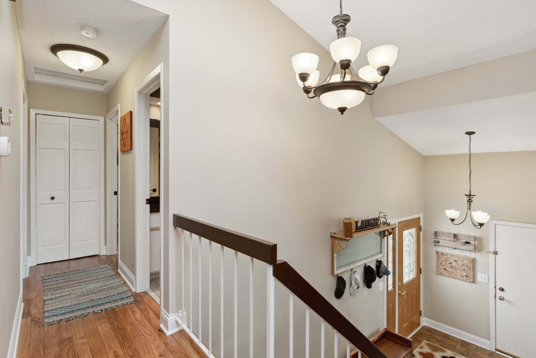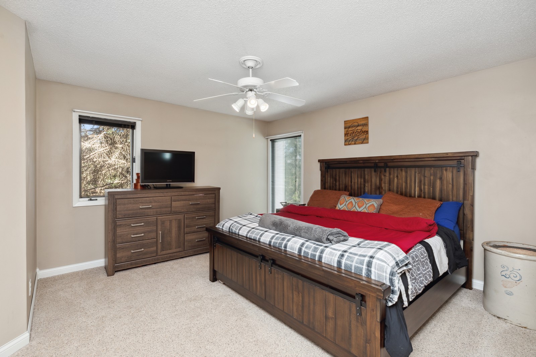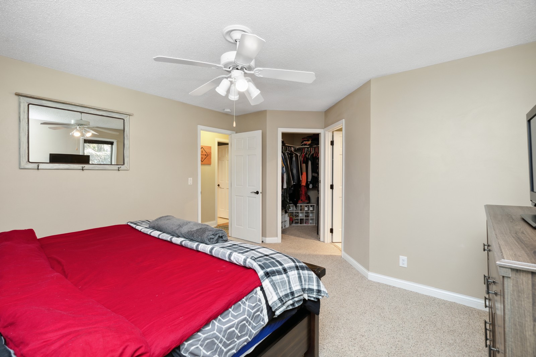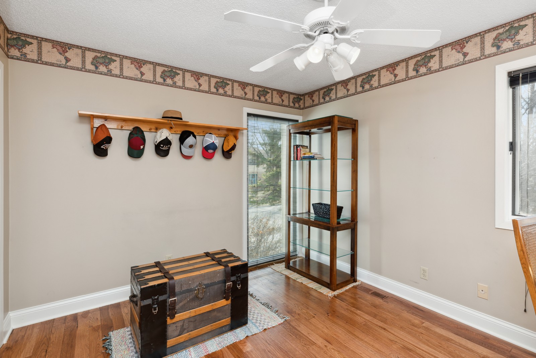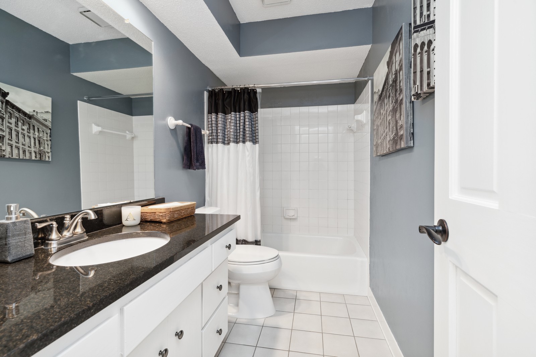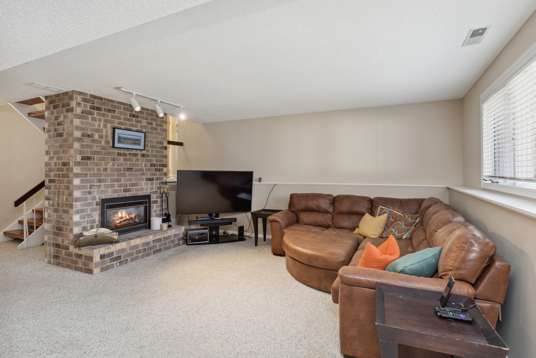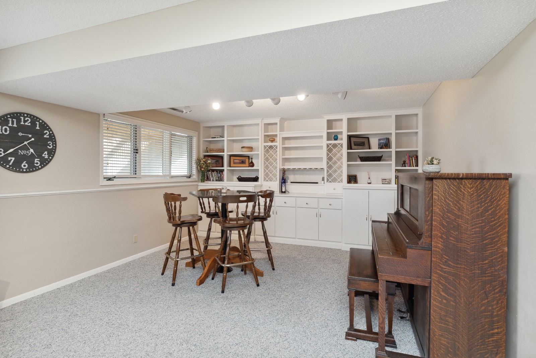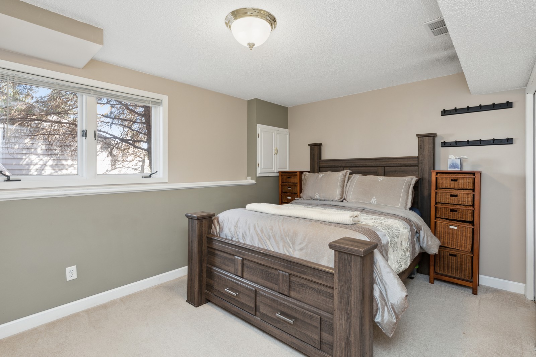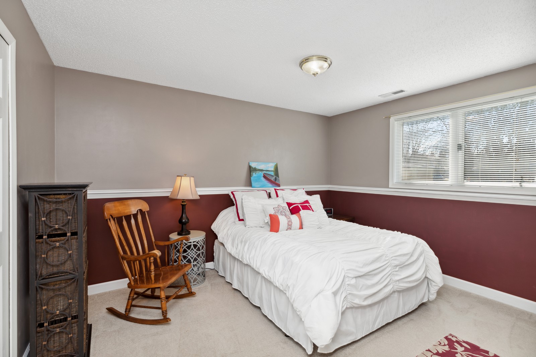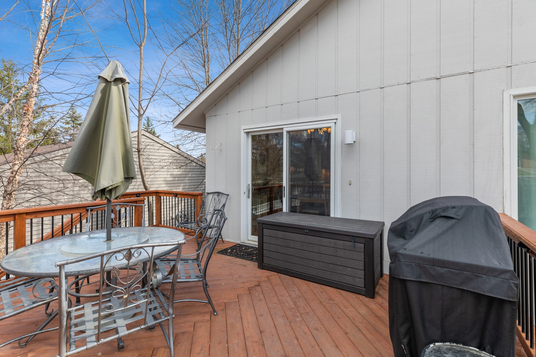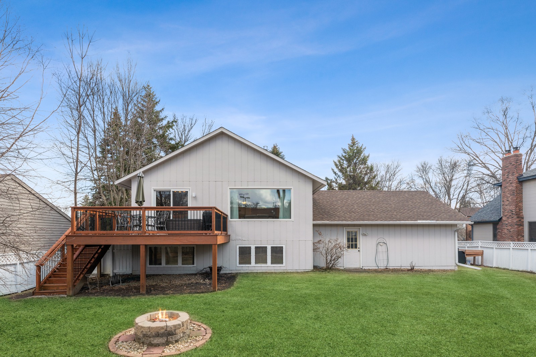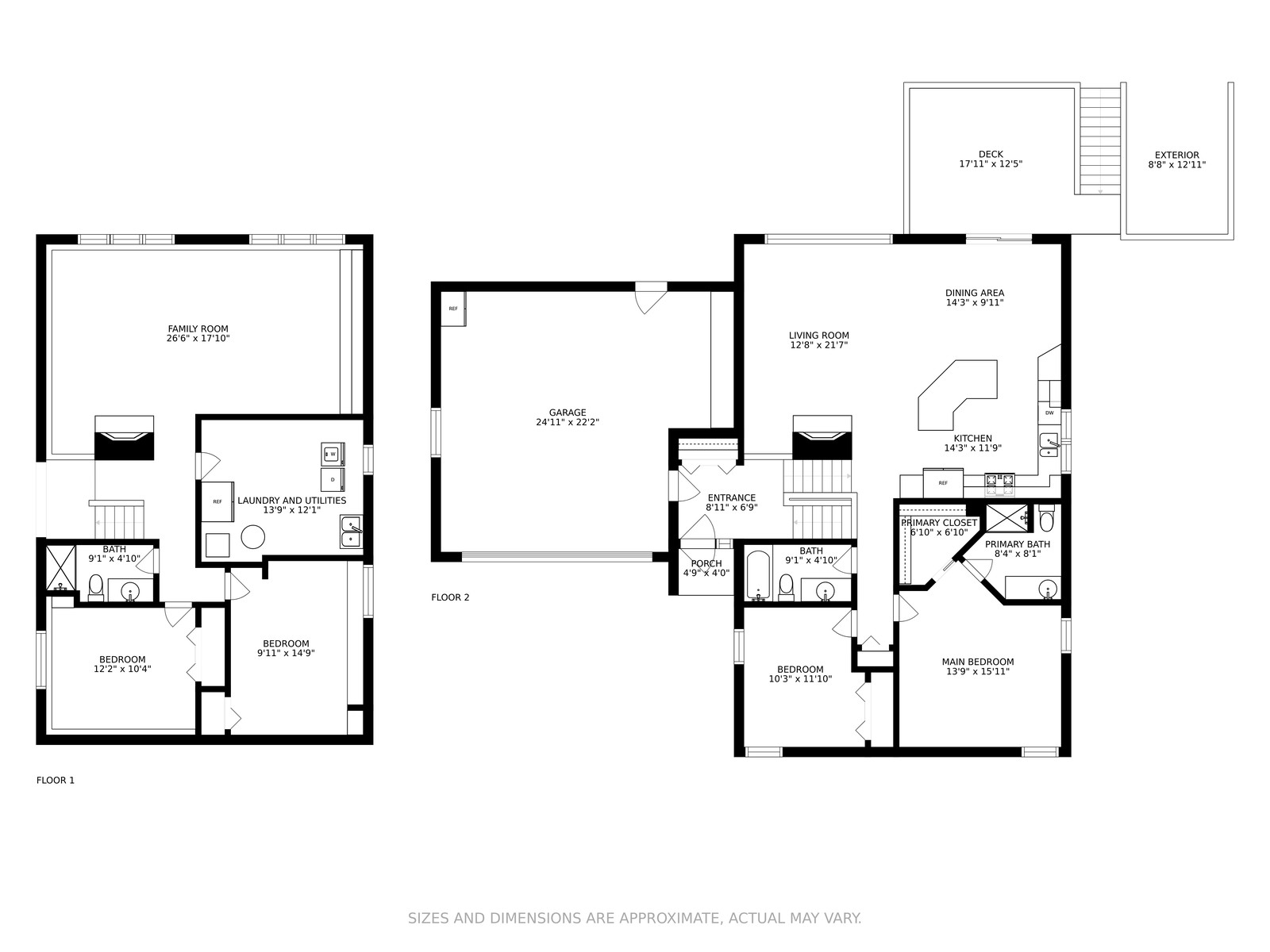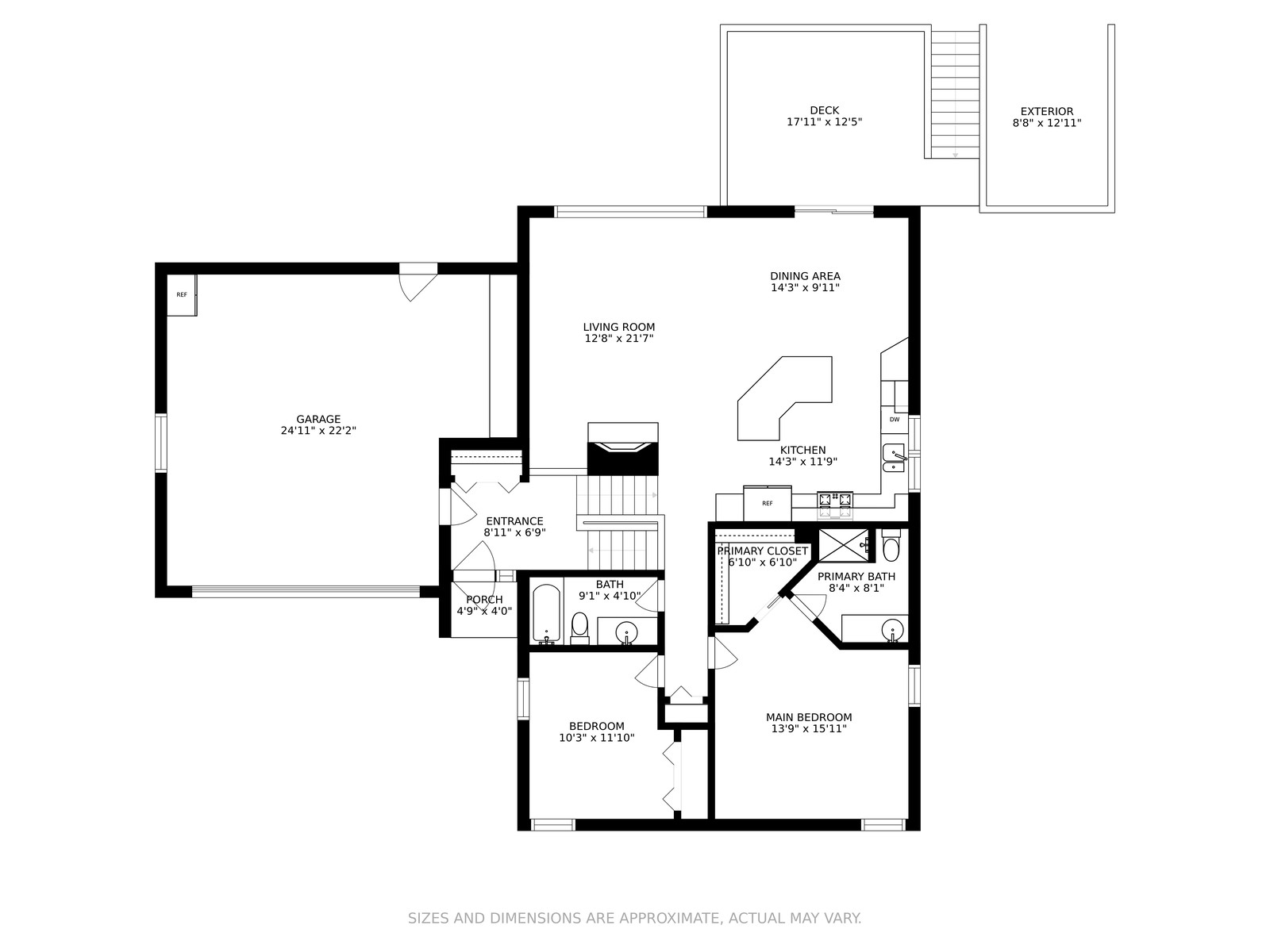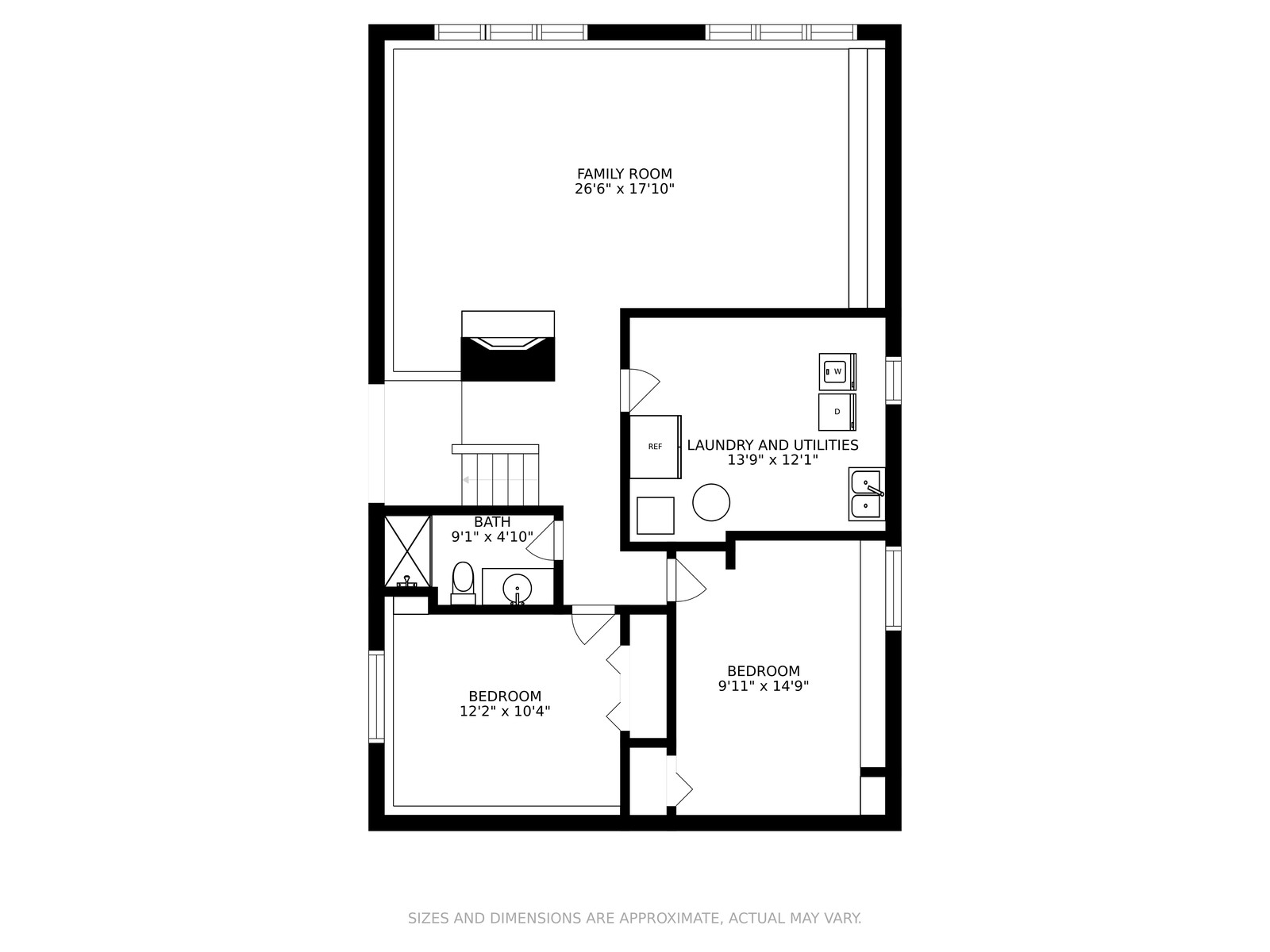Single Family
A complete upper-level remodel creates the open flowing floorplan that everyone is looking for! Knock down ceilings are found in the common areas of the upper level with hickory flooring. The chef of your household will appreciate the custom kitchen with granite island and countertops, cherry cabinetry, and stainless-steel appliances (includes 5 burner gas range). Unwind at days end in the vaulted living room while enjoying the ambiance of the gas fireplace. The dining room boasts custom built in cherry cabinetry with deck access for seasonal dining and entertaining. The primary suite features a walk-in closet, private ¾ bath with granite and separate walk-in shower. The secondary bedroom on this level is spacious in size and is adjacent to the updated full bath. Additional gathering and game area are found in the lower level with two additional bedrooms and ¾ bath with plank flooring. A very special location with easy access to shopping, dining, schools, Hyland Park and golf course. Property ID: 6171082
Basement

