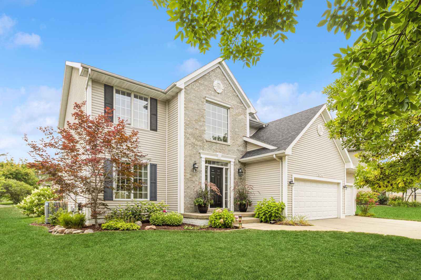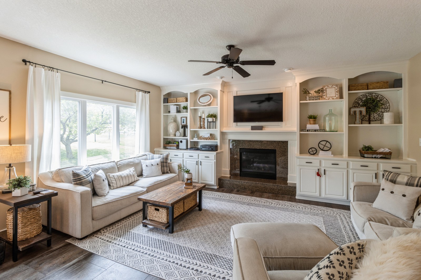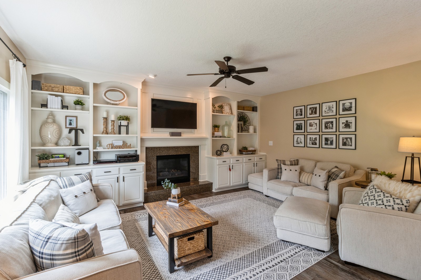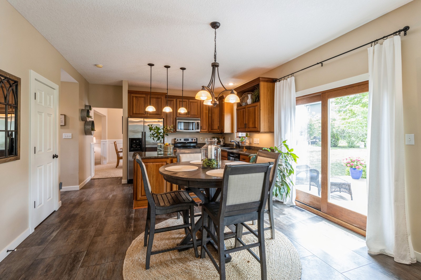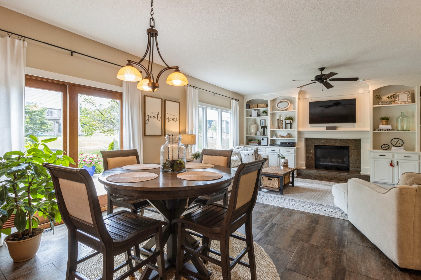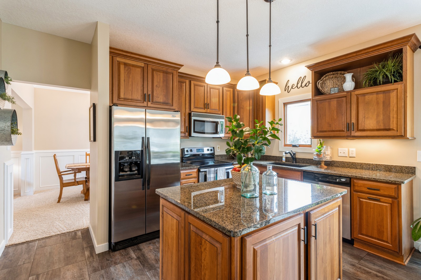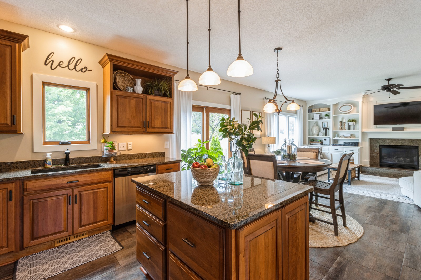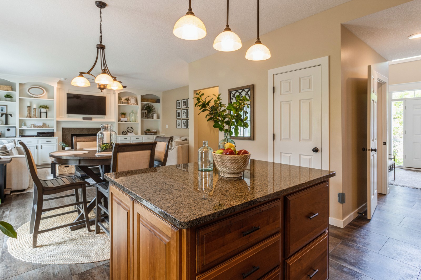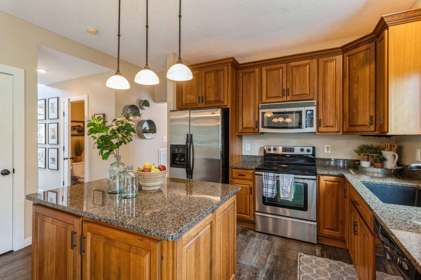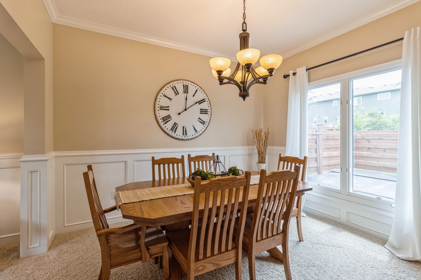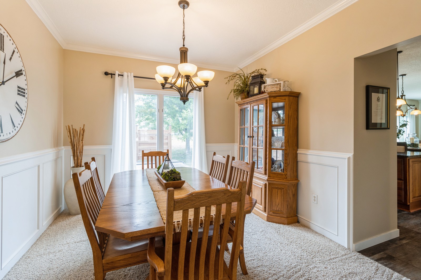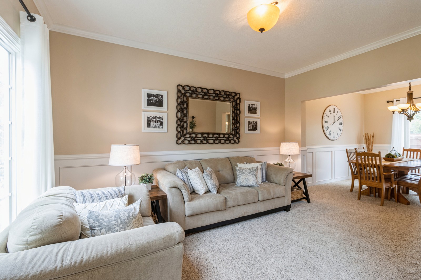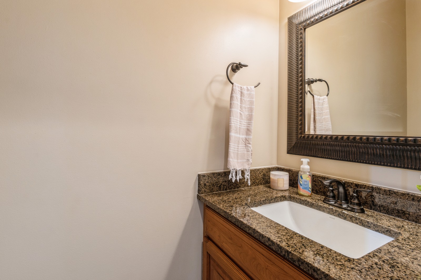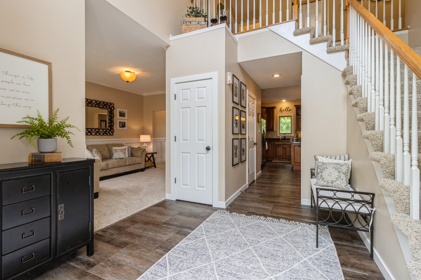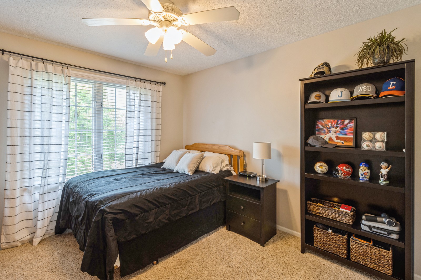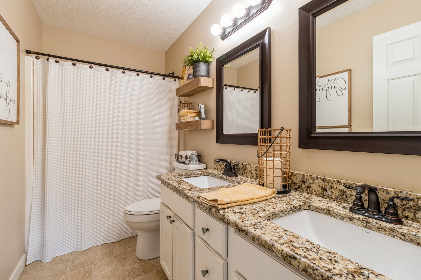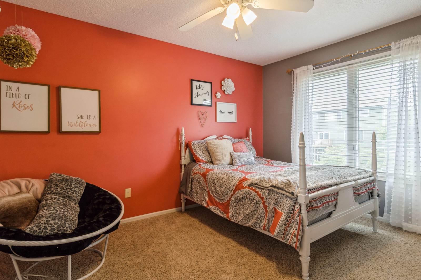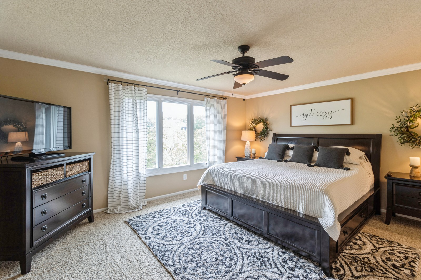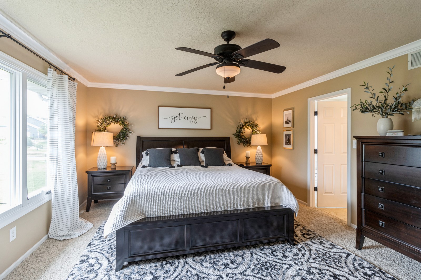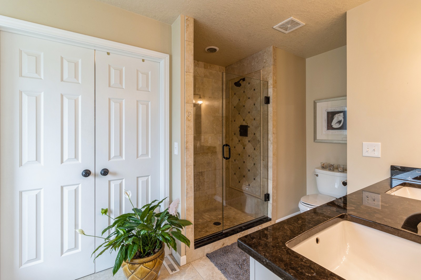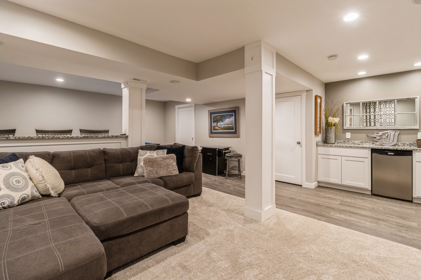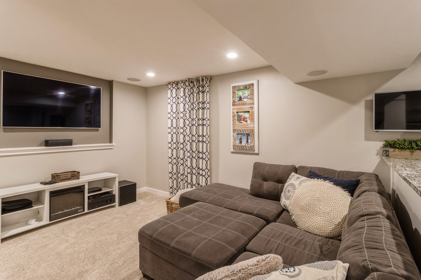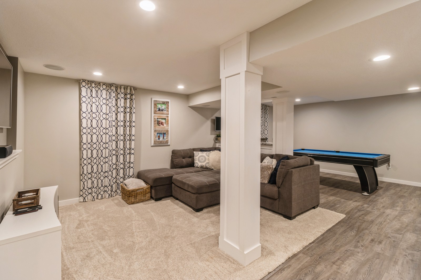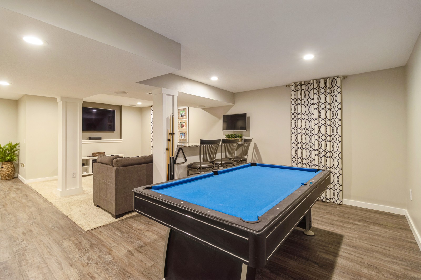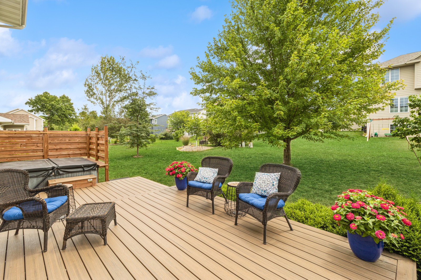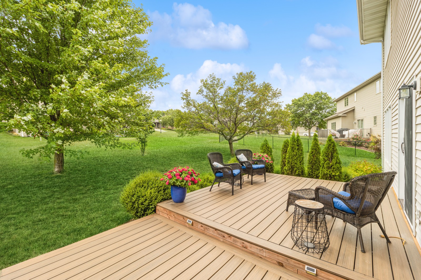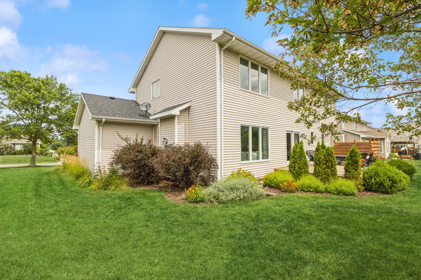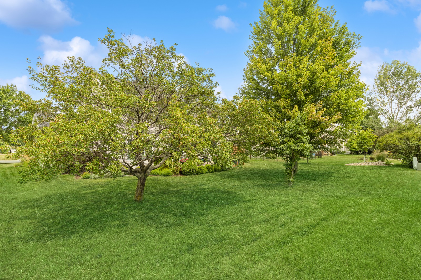Single Family
New memories begin in this pristine 2-story home in Green Meadows West of Johnston. Spread out in 2,300 SF of living space, 4BR/2.5BA, plus a finished lower level. Warm neutrals & white trim create a rich & inviting feel to the interior. Distinct features include a large foyer with an open staircase, wainscoting, crown molding, & 9’ ceilings. You’ll appreciate the large family room with built-ins, gas fireplace, & LVT flooring. The kitchen has granite counters, an island with storage, SS appliances, & a pantry. There’s the perfect spot for your breakfast table plus a formal dining room. The front living area would make a great music room or study & there’s a ½ bath nearby. The upstairs includes 4 bedrooms, laundry, & an updated guest bathroom. A handsome primary ensuite has black granite counters, travertine tilework, a soaking tub, & a walk-in closet. Kids will love the lower-level rec room with a cozy movie area, bar, & place for a pool table. There’s also a large storage room. Head outside to a 2-tiered Tr Property ID: 679430
Basement
