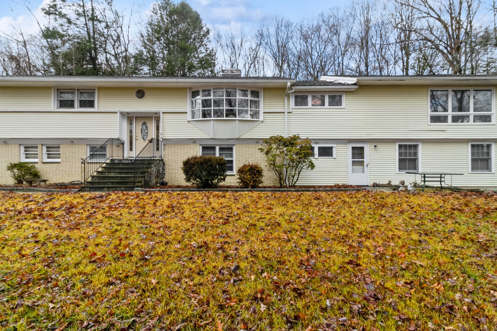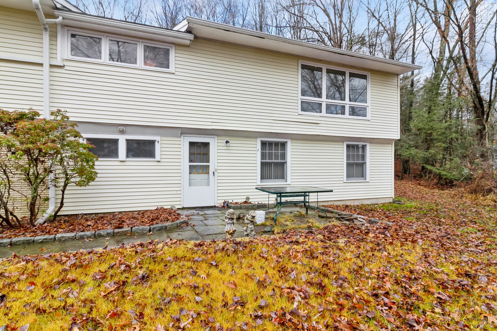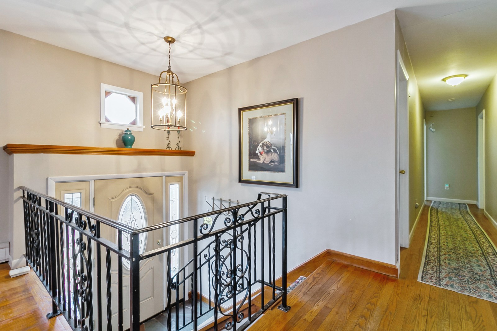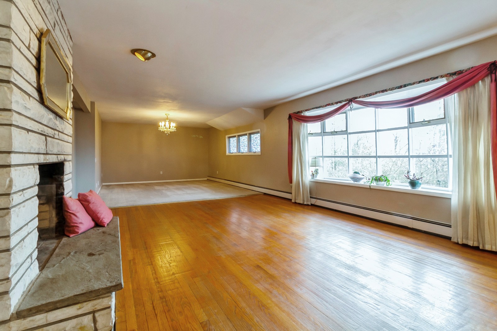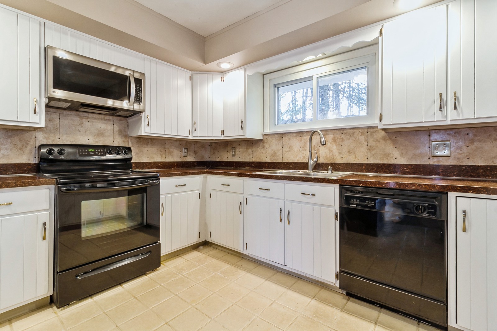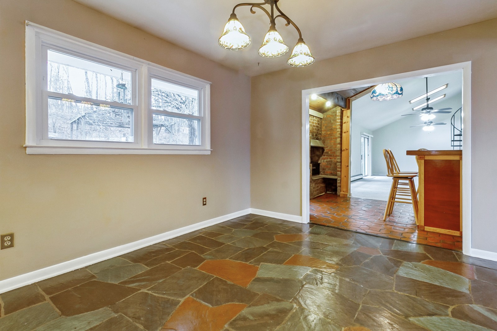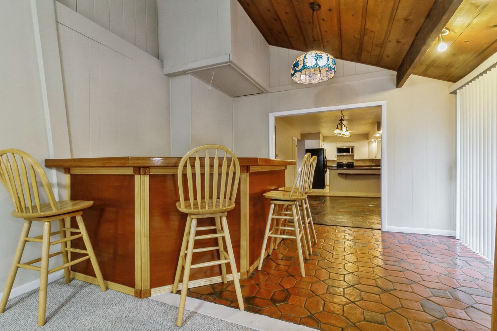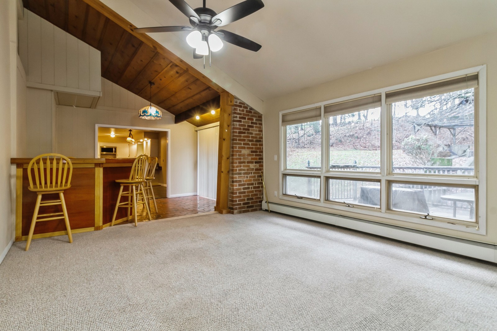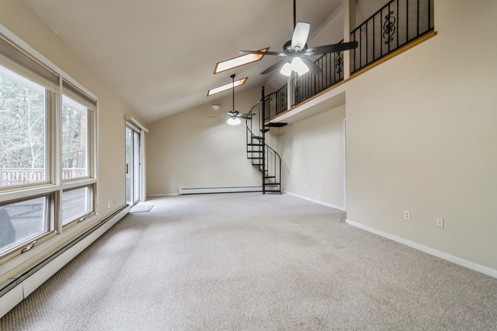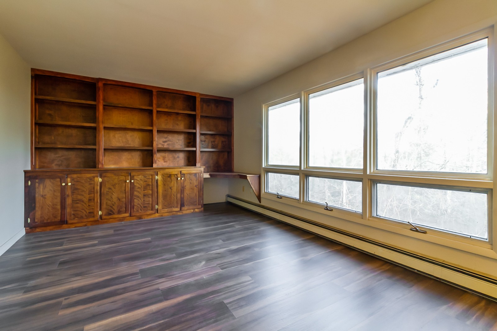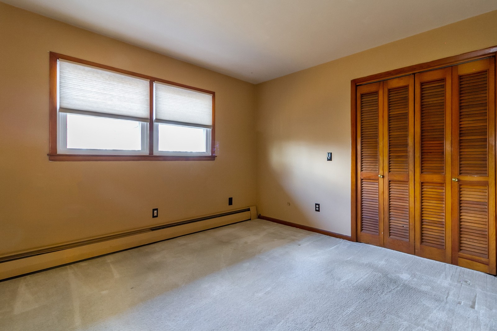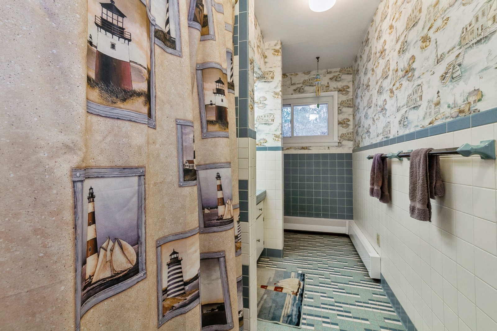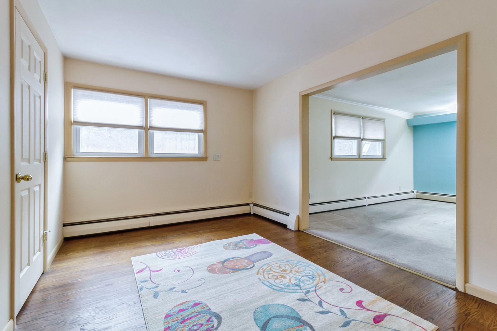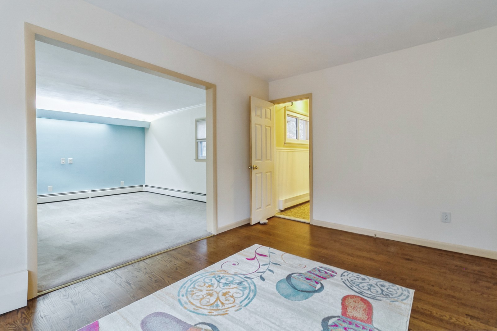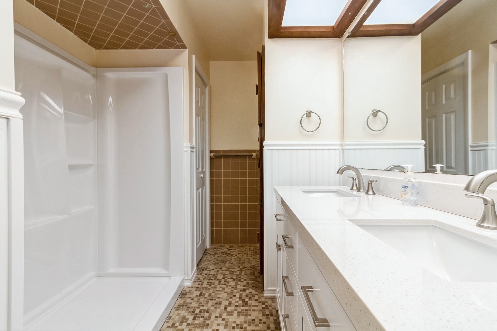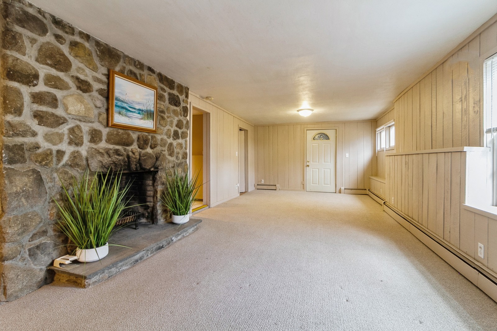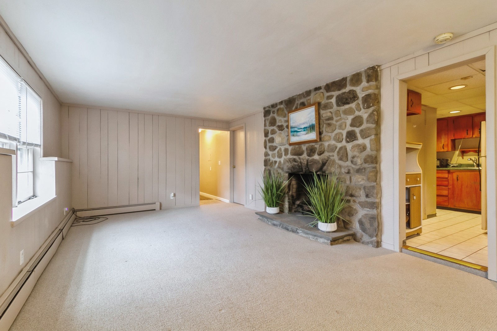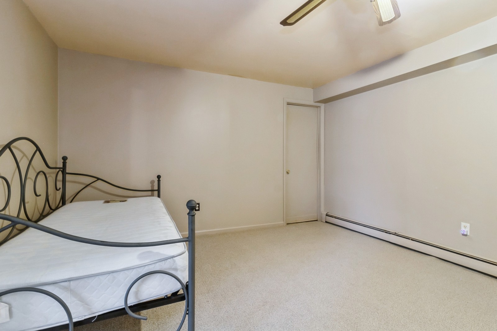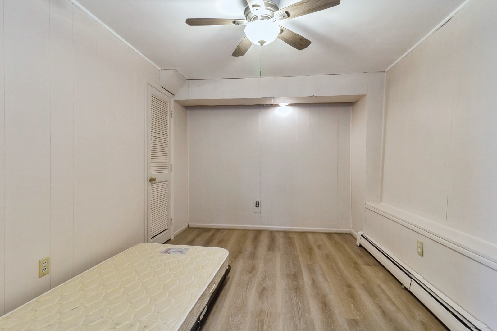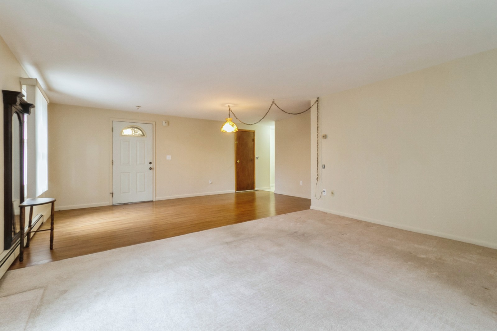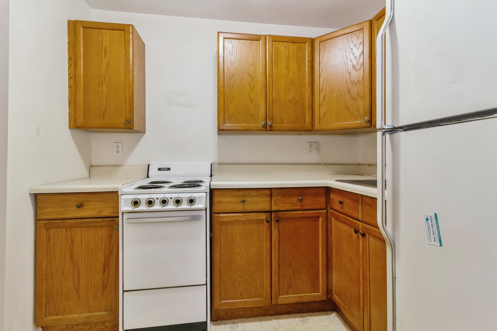Single Family
Enjoy this incredibly spacious open floor plan home. Beautiful bay window overlooking front yard in living room which is fully open to formal dining room. This open floor plan flows freely into the eating area of the kitchen with slate floor and to the working area of the kitchen. Eating area opens nicely into bar and family room. Bar boasts a beautiful custom-built wet bar, (Not stocked), sliders to deck, vaulted ceiling with indoor BBQ. The family room also has vaulted ceiling, sliders to deck and spiral staircase to loft. Then on to a private office with custom built in wall unit, new vinyl flooring. Master suite has approx 11 x 5 walk in closet, sitting room and updated bath with 5 ft shower. 2 other nice size bedrooms finish the upper level. Lower level has laundry room, additional bedroom, bonus room, oversized living room/dining rm or game room. Plenty of parking, private yard with outdoor BBQ and rear deck. IDEAL SITUATION if you need a space for your elderly family members Property ID: 170619772

