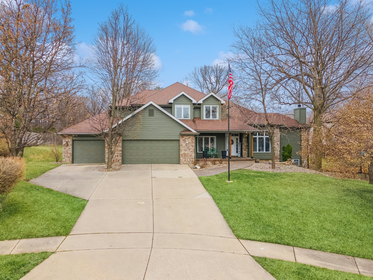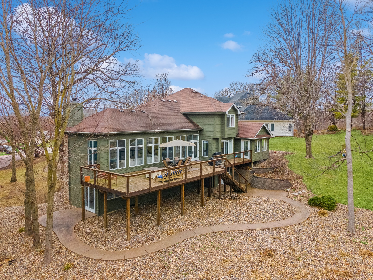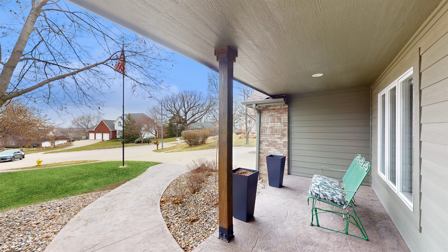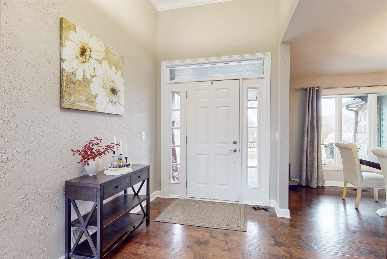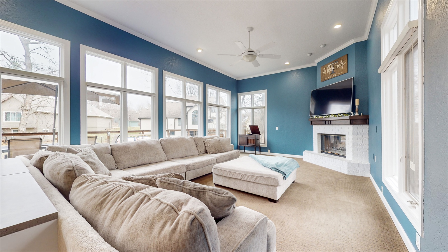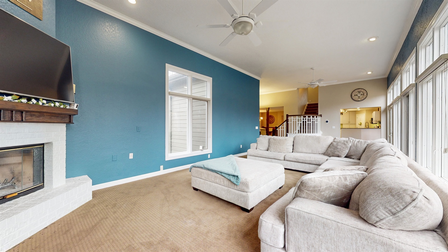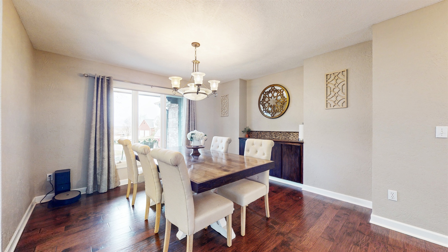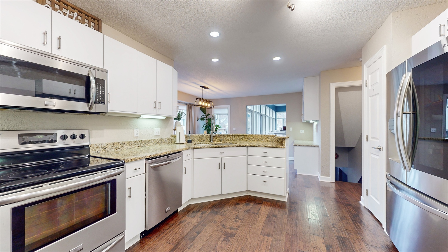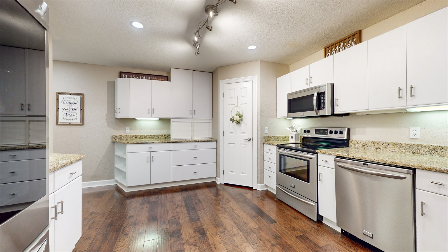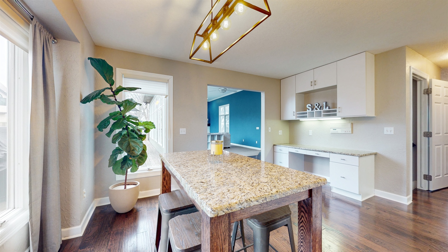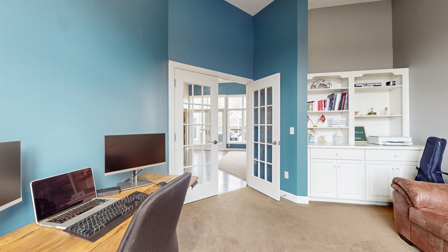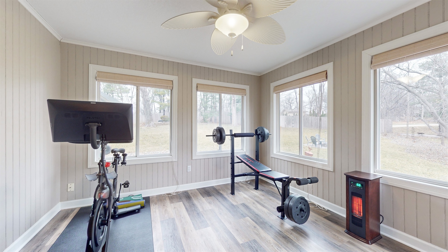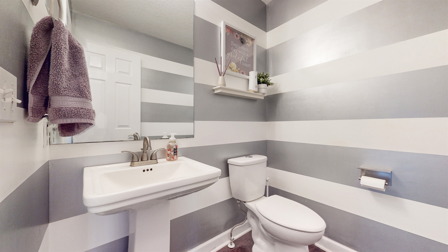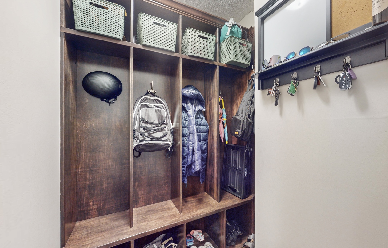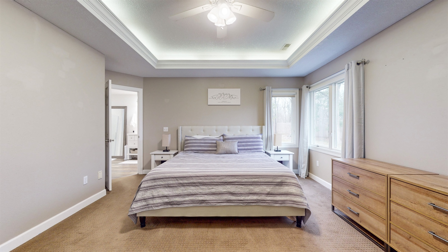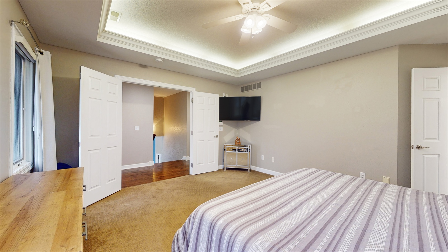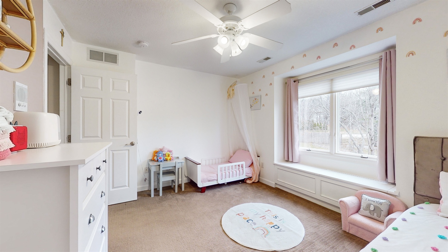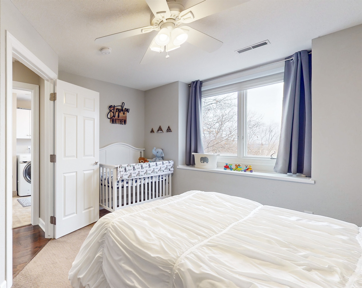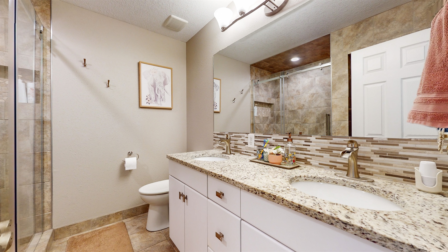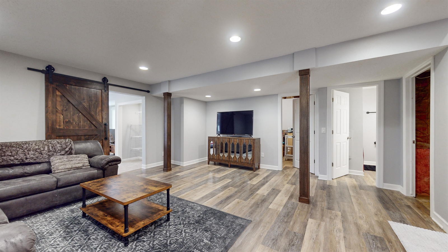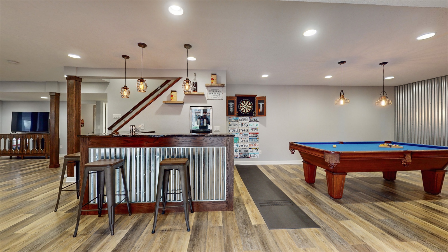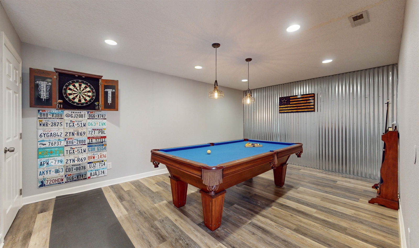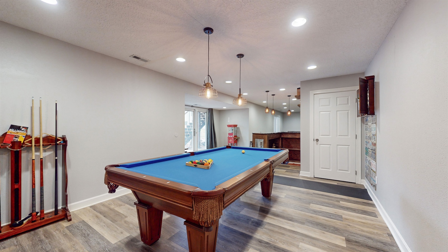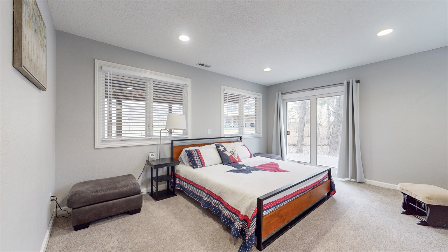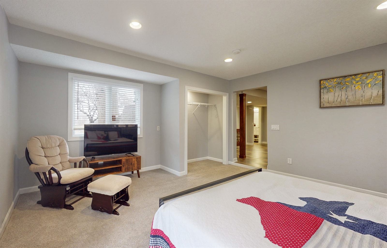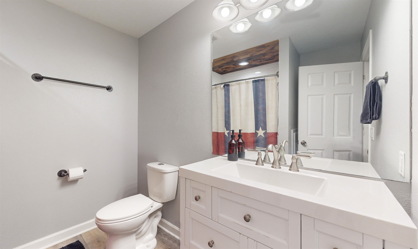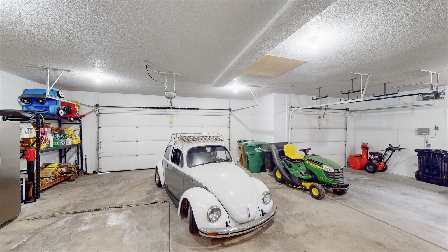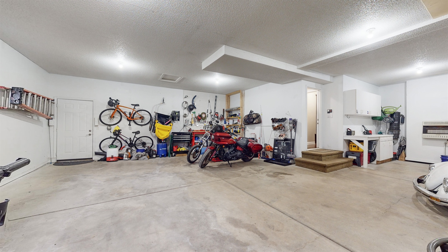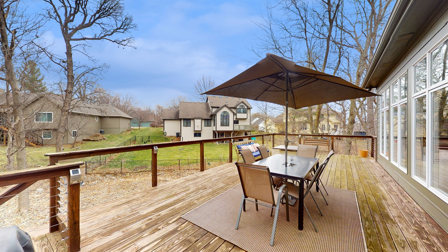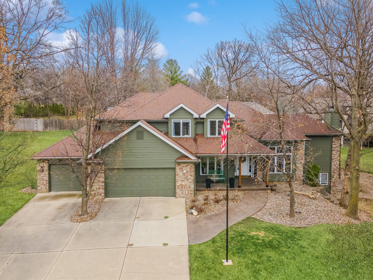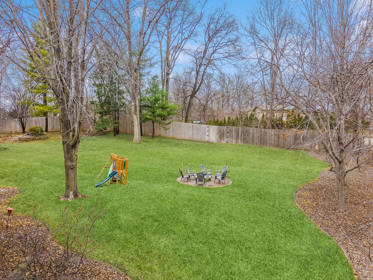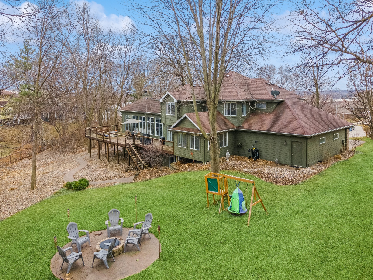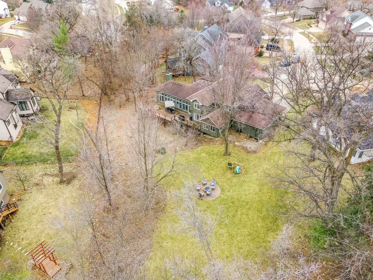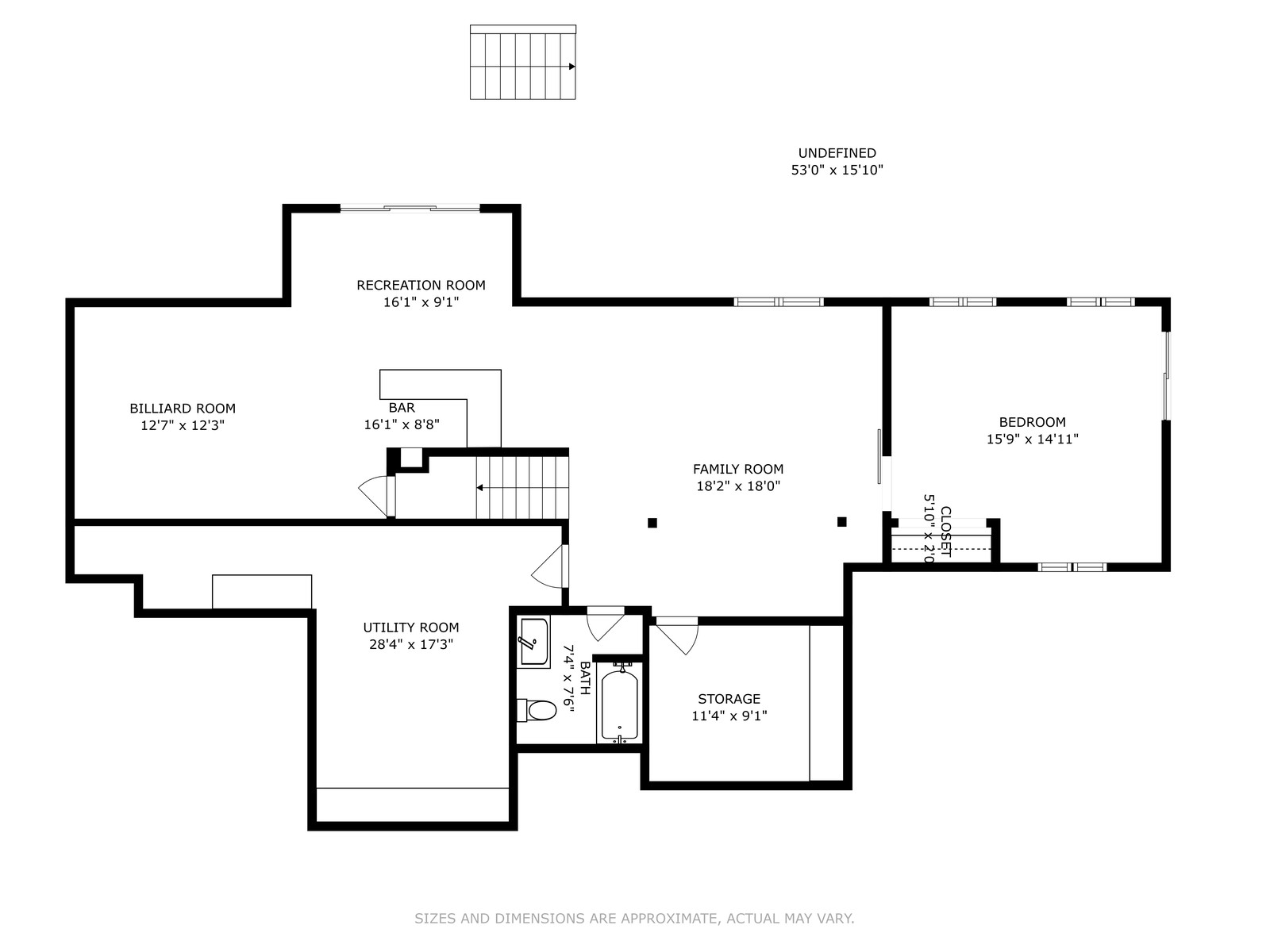Single Family
Sometimes you just know… like when you step into this custom-built two-story home in NorthGlenn of Johnston. The setting is a .54-acre cul-de-sac lot with mature trees, extensive landscaping, lofty views to the west, & a nature-inspired exterior. The home features almost 4,000 SF of finish, 4 bedrooms, 3.5 bathrooms, & a walkout lower level. A large foyer opens to a curved staircase, a home office with French doors & built-ins, & an enormous living room, all with 11’ ceilings. You’ll love the wall of windows & wood-burning fireplace! The white kitchen includes quality cabinets, SS appliances, granite counters, a pantry, & utility closet. There’s also a formal dining room, ½ bath, mudroom, kitchen desk, breakfast nook, & a 3-season room with backyard views. Three bedrooms are upstairs including the primary suite with tiled shower, matching vanities, soaker tub, & walk-in closet. The guest bath has dual vanities & a tiled shower. The large laundry room has tons of storage (washer/dryer stay). The lower level fe Property ID: 690516
Basement
