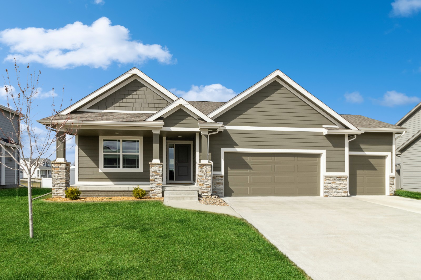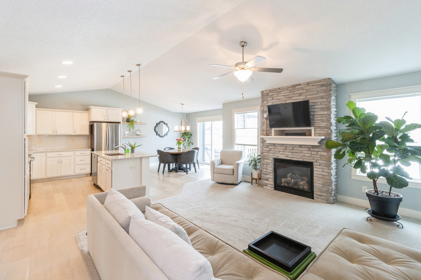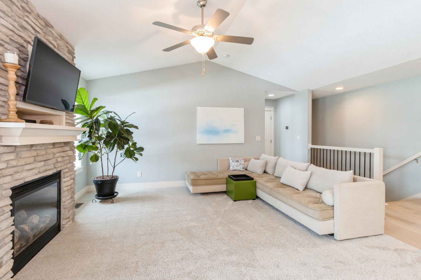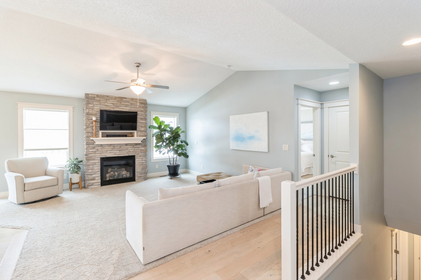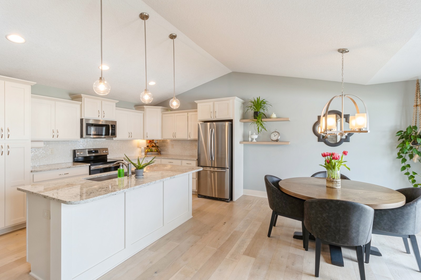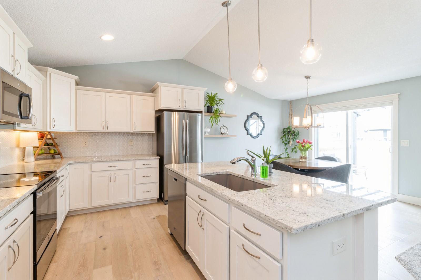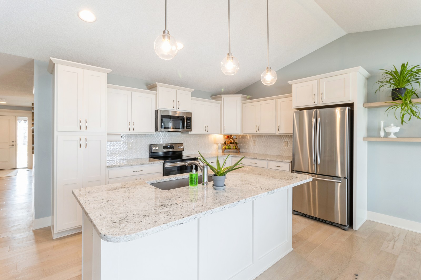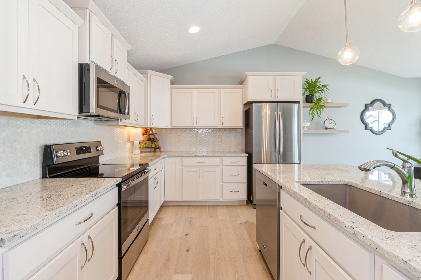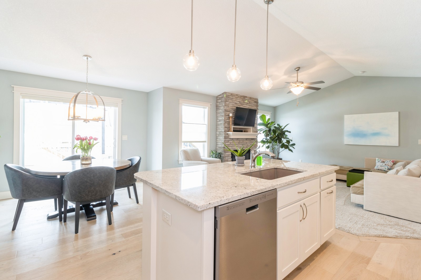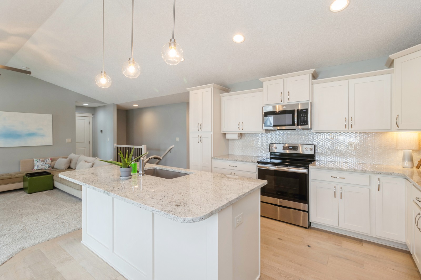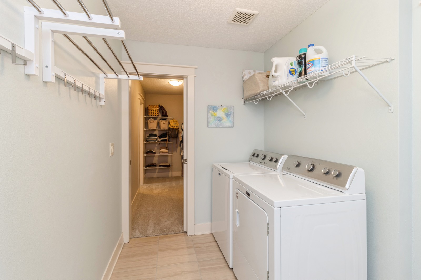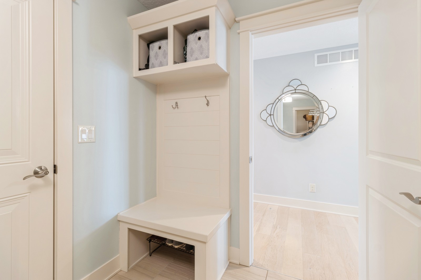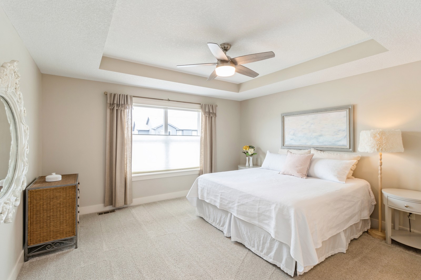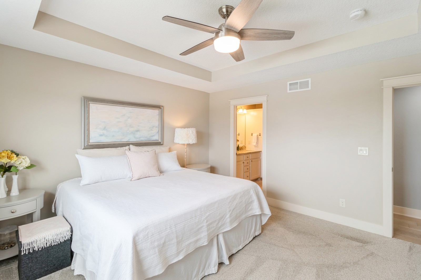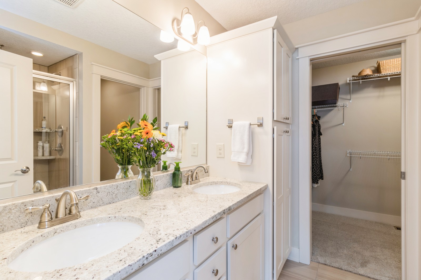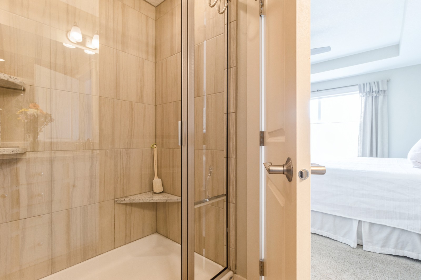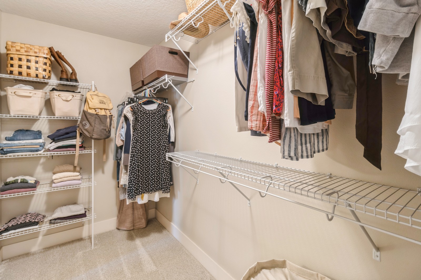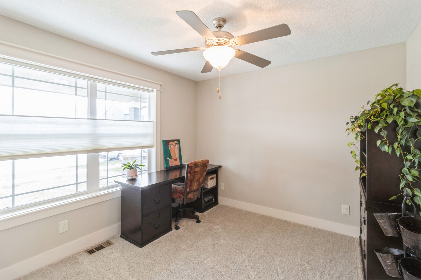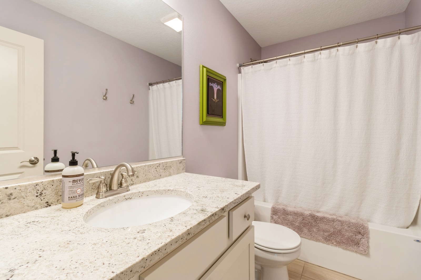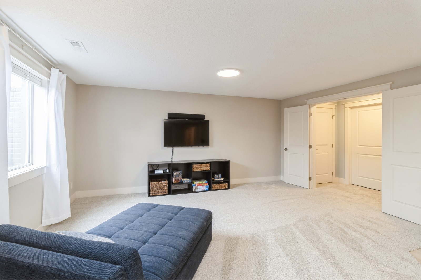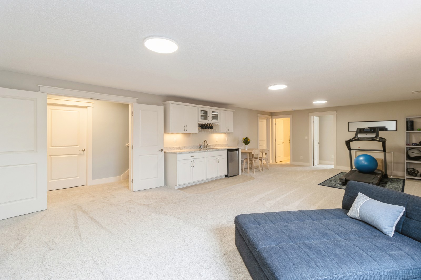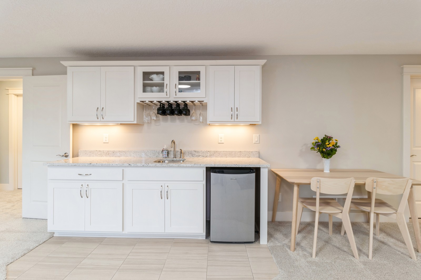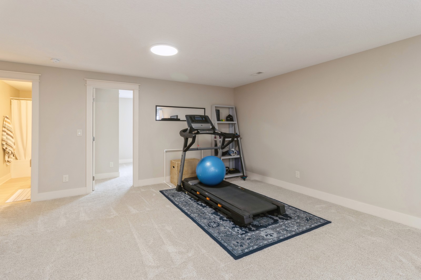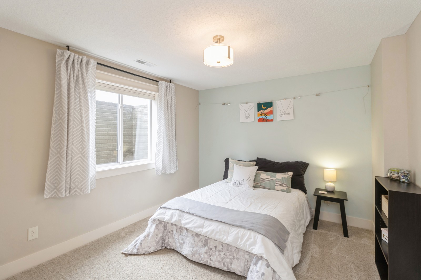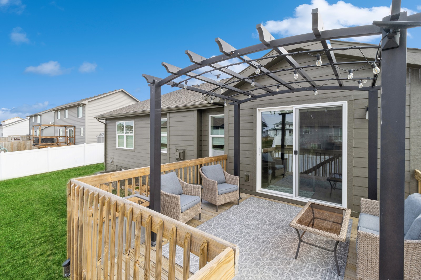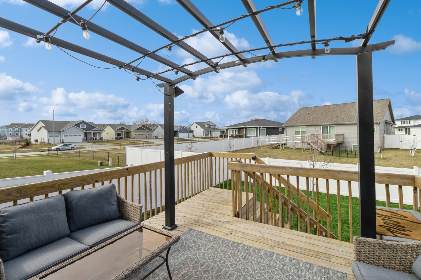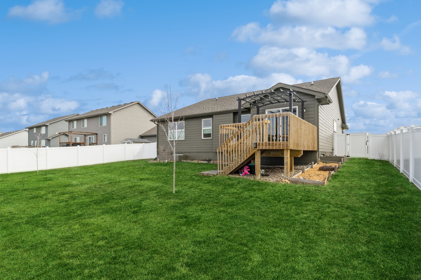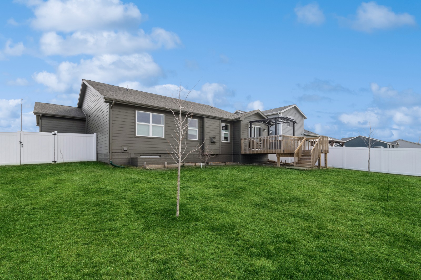Single Family
The look, the layout, the location you’re seeking… it’s all here in this like-new ranch home at Trestle Crossing in Ankeny. With over 2,400 finished SF, you’ll love the split-bedroom Madison floorplan featuring 4 bedrooms, 3 bathrooms, & a finished basement. Just off the extra wide entry hall are 2 bedrooms & a full guest bath. The on-trend white oak flooring continues throughout the kitchen/dining room. This open-concept space has a vaulted ceiling, a spacious living room w/stone fireplace, off-white cabinetry, tiled backsplash, a large quartz island, & SS appliances. Upgrades include soft-close drawers, pull-outs, & a pantry cabinet. The top-down/bottom-up shades are light filtering & simple to use. Access the primary suite from the living room or the laundry room (Maytag washer/dryer & racks stay). Must-have features… dual vanities with quartz counters, tiled shower, toilet room, & a large walk-through closet w/pocket doors. Head downstairs through double doors to a huge family room, wet bar, 4th bedroom,
Basement
