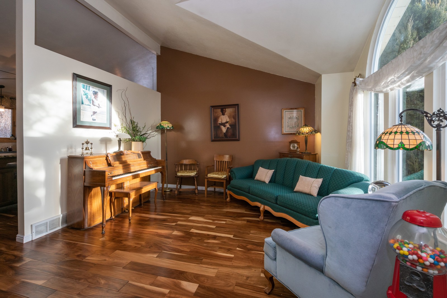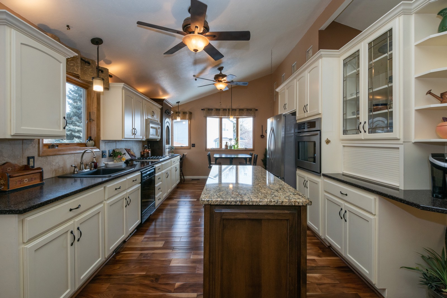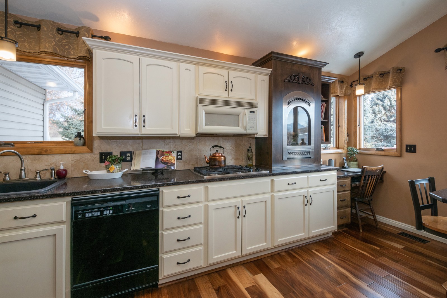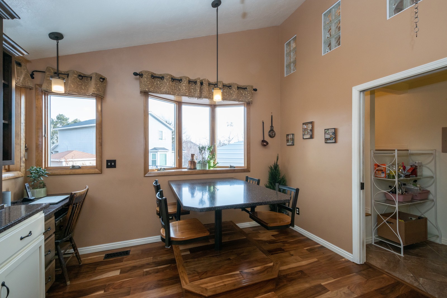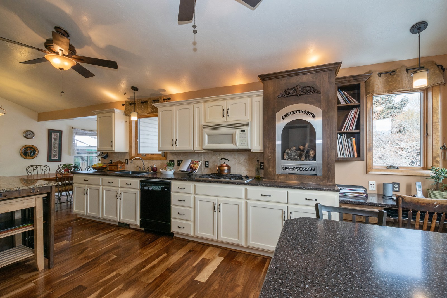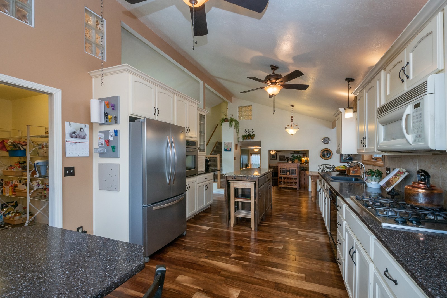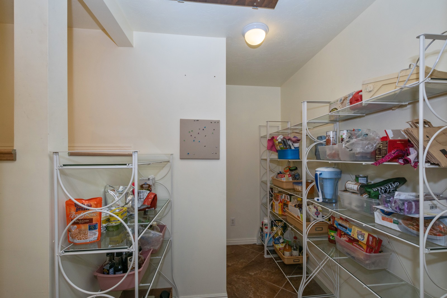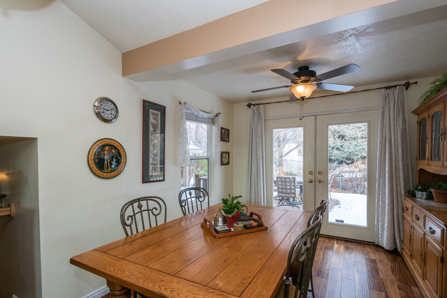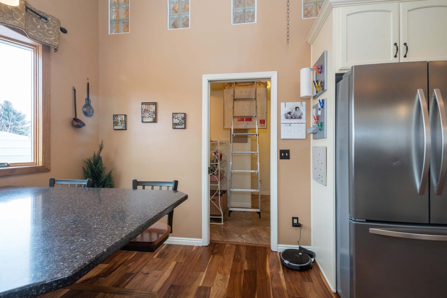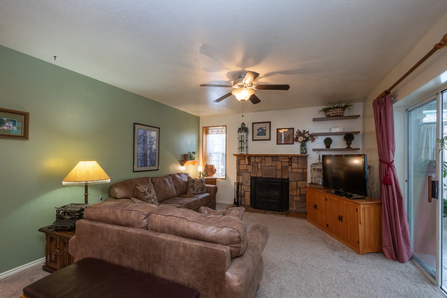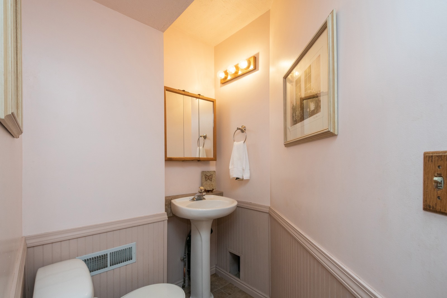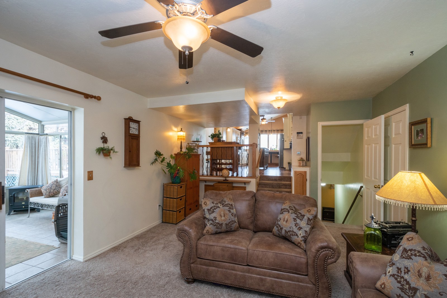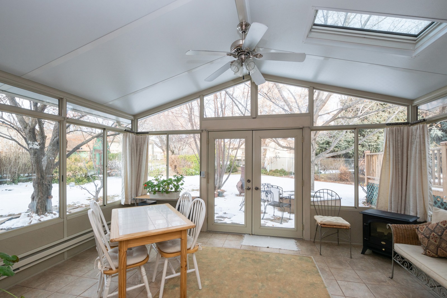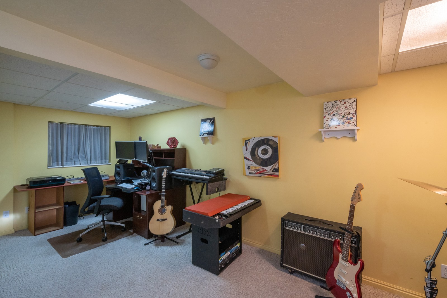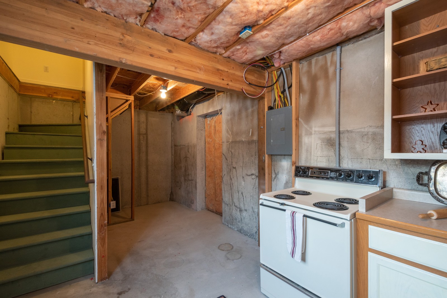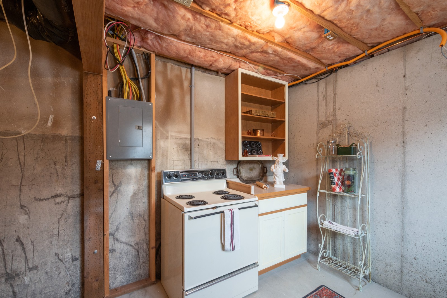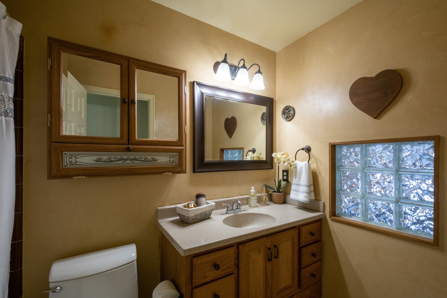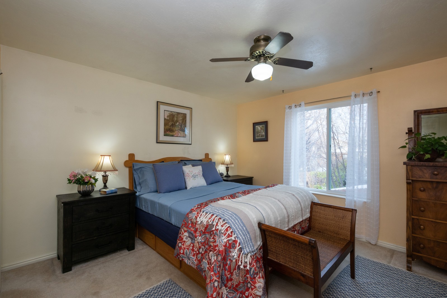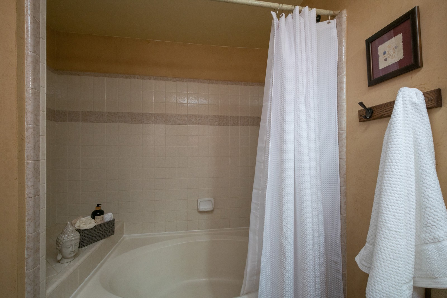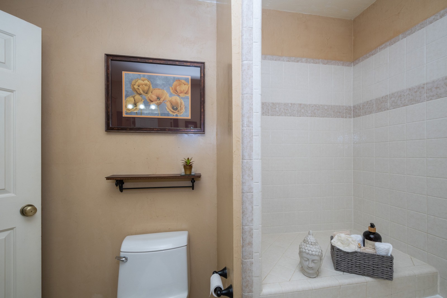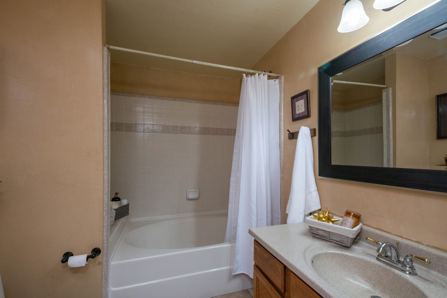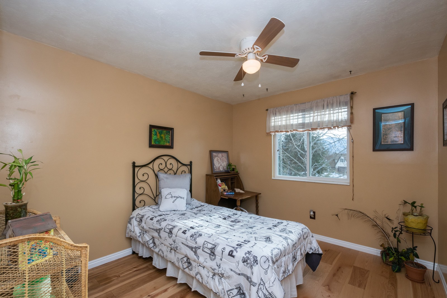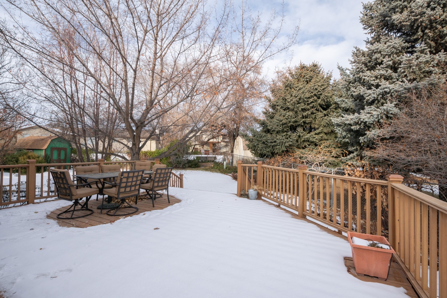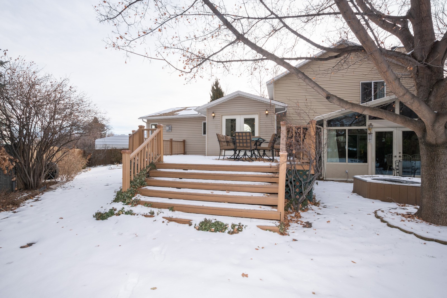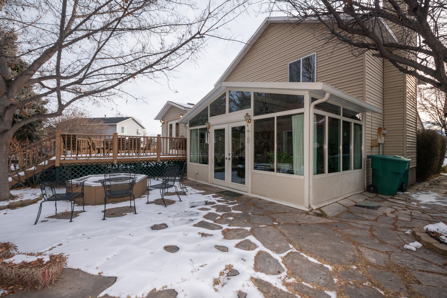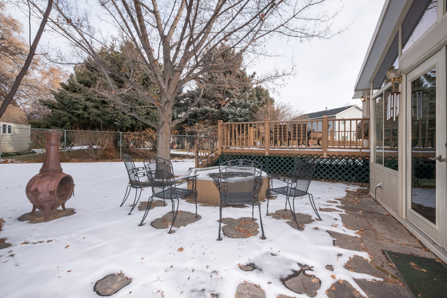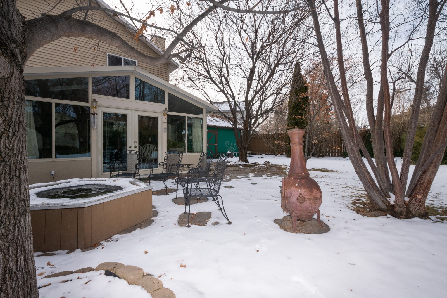This warm, inviting family home sits at the end of a cul-de-sac and features an open floor plan with high vaulted ceilings, updated kitchen, Acacia hardwood and tile flooring. As you step through the front door into the formal living room you will appreciate the over-sized arched windows and mountain views. The chef in your family will enjoy the open kitchen with 12 ft. high ceilings and center island. The kitchen includes a large walk-in pantry, fireplace, breakfast nook, desk/work area, formal dining and butler’s pantry with oven/cold storage. Above the pantry is extra storage with ladder access. Off the kitchen and through the French doors is a huge deck for entertaining and BBQ s. The family room has a lovely fireplace and sliding doors that lead to a beautiful bright sun room. There is a guest powder room located off the family room. Upstairs are 3 bedrooms and 2 baths. You can’t miss the mountain views from the upstairs bedrooms. Both bathrooms have Venetian plaster upgrades. Property ID: 1650740
Basement



